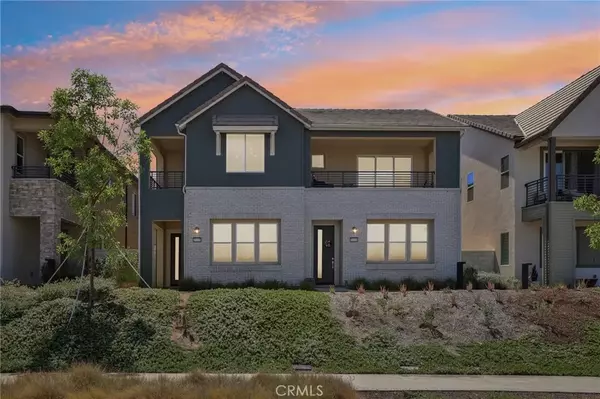UPDATED:
Key Details
Property Type Townhouse
Sub Type Townhome
Listing Status Active
Purchase Type For Sale
Square Footage 2,192 sqft
Price per Sqft $342
MLS Listing ID PW25194607
Style Traditional
Bedrooms 4
Full Baths 2
Half Baths 1
HOA Fees $320/mo
Year Built 2022
Property Sub-Type Townhome
Property Description
Location
State CA
County Los Angeles
Zoning LCA25*
Direction Magic Mtn. Pkwy West, Right on Chapparell, Left on Ramblewood. Park on Street across from house
Interior
Interior Features Pantry, Recessed Lighting
Heating Forced Air Unit, Passive Solar
Cooling Central Forced Air
Flooring Carpet, Linoleum/Vinyl, Tile
Fireplace No
Appliance Dishwasher, Disposal, Dryer, Microwave, Refrigerator, Washer, Gas Oven, Gas Stove, Ice Maker, Vented Exhaust Fan, Water Line to Refr
Laundry Gas, Washer Hookup
Exterior
Parking Features Direct Garage Access, Garage - Single Door
Garage Spaces 2.0
Pool Below Ground, Association
Utilities Available Electricity Connected, Natural Gas Connected, Sewer Connected, Water Connected
Amenities Available Biking Trails, Picnic Area, Playground, Barbecue, Pool
View Y/N Yes
Water Access Desc Public
View Mountains/Hills, Pool, Neighborhood
Roof Type Common Roof
Porch Concrete, Patio
Building
Story 2
Sewer Public Sewer
Water Public
Level or Stories 2
Others
HOA Name Marigold
HOA Fee Include Exterior (Landscaping),Exterior Bldg Maintenance
Tax ID 2826175137
Special Listing Condition Standard
Virtual Tour https://media.showingtimeplus.com/videos/0198efb2-864c-72be-8d43-edcd406e5072




