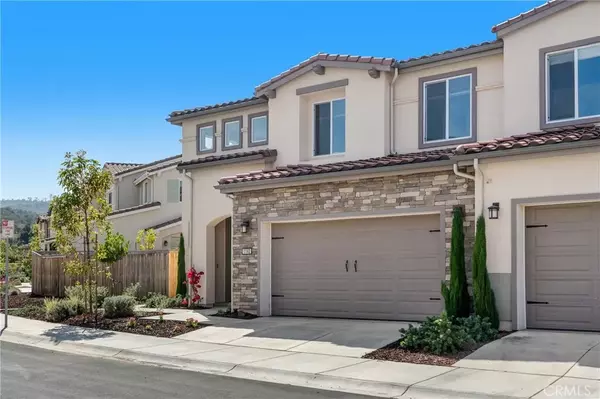REQUEST A TOUR If you would like to see this home without being there in person, select the "Virtual Tour" option and your agent will contact you to discuss available opportunities.
In-PersonVirtual Tour

$874,900
Est. payment /mo
3 Beds
2.5 Baths
2,104 SqFt
UPDATED:
Key Details
Property Type Townhouse
Sub Type Townhome
Listing Status Active Under Contract
Purchase Type For Sale
Square Footage 2,104 sqft
Price per Sqft $415
Subdivision Orcutt East(870)
MLS Listing ID PI25228421
Bedrooms 3
Full Baths 2
Half Baths 1
HOA Fees $265/mo
Year Built 2023
Lot Size 4,791 Sqft
Property Sub-Type Townhome
Property Description
MODEL-LIKE 2023 HOME IN THE VERY DESIRABLE MEADOW VIEW AT RICE RANCH. This Beautiful Property Has 3 Bedrooms, Including A MAIN LEVEL MASTER SUITE, 2.5 Bathrooms, Approximately 2,104 Square Feet Of Living Area, Central Air Conditioning, Main Level Great Room & Upper Level Bonus/Family Room, Premium Lot Location Nestled Into Rolling Hills Nature Setting, Private Cul-De-Sac Street Adjacent To Orcutt Park Complex, 2-Car Direct Access Garage, Custom Design Landscape, Indoor Laundry Room, Tankless Water Heating System And Access To The Private Community Summit Club. Great Orcutt Location Close To Shopping, Restaurants, Services, OrcuttCommunity Park & Hills Trail, Historic Old Town Orcutt & Award-Winning Schools In The Distinguished Orcutt School District. Property Features Include; Beautiful Mediterranean Style Building Architecture, Impressive Entry Foyer With Soaring High Ceilings & Dramatic Overhead Chandelier, Flowing Into Comfortable Main Level Great Room With Gorgeous Natural Wood Plank Style Floor, Vaulted Ceiling With Recessed Lighting & Premium Ceiling Fan/Light, Attractive Light Paint Design, An Array Of Windows With Beautiful View Of Natural Rolling Hills And Sliding Door Access To Side Yard And Rear Yard Patio Areas. Also Features Wonderful Bonus/Family Room Area On Upper Level. Beautiful Kitchen With Elegant Quartz Counter Tops & Breakfast Bar, Decorative Tile Backsplash Walls, Handsome Dark Wood Style Cabinetry, Recessed Lighting & Hanging Pendant Lights, Premium Brand Stainless Steel Appliances Including 5-Burner LG Gas Stove/Oven And Dining Area With Overhead Lon
Location
State CA
County Santa Barbara
Direction S. Bradley Rd. south until end. Turn east on Sage Crest Dr., turn right on Leopard Lily.
Interior
Cooling Central Forced Air
Fireplace No
Exterior
Garage Spaces 2.0
View Y/N Yes
Water Access Desc Public
View Mountains/Hills
Building
Story 2
Sewer Public Sewer
Water Public
Level or Stories 2
Others
HOA Name Meadow View At Rice Ranch
Tax ID 101520049
Special Listing Condition Standard
Virtual Tour https://1162Flex.net
Read Less Info

Listed by Brandon Smith United Agents




