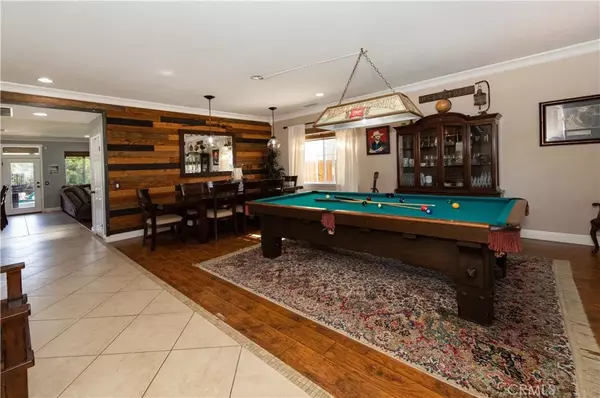$875,000
$875,000
For more information regarding the value of a property, please contact us for a free consultation.
23631 Silverwood Street Murrieta, CA 92562
4 Beds
3.5 Baths
2,700 SqFt
Key Details
Sold Price $875,000
Property Type Single Family Home
Sub Type Detached
Listing Status Sold
Purchase Type For Sale
Square Footage 2,700 sqft
Price per Sqft $324
MLS Listing ID SW22095556
Sold Date 06/16/22
Bedrooms 4
Full Baths 3
Half Baths 1
Year Built 2002
Property Sub-Type Detached
Property Description
COPPER CANYON POOL HOME WITH COVERED RV PARKING, PAID OFF SOLAR & INCREDIBLE VIEWS!!! Welcome home to 23631 Silverwood St., Murrieta. Located in one of Murrieta's most sought after areas offering 5bd, 4ba and nearly 3,000sf of living space (3,000sf seller estimate includes 3rd car garage conversion into 5th bedroom with bathroom that can be converted back into 3rd car garage if desired). This incredible home is the one you have been waiting for! As you enter the home you will be greeted with tile & wood look flooring, spacious living room currently used as a game room and lovely dining area with rustic wood plank wall and plenty of room for family gatherings. This home boasts farmhouse charm and the details throughout make this home one you won't want to pass up. Continue on to the great room that over looks the backyard oasis & boasts views of the Santa Rosa Plateau from every window, has a rustic wood plank wall & polished mosaic tile fireplace perfect for those chilly evenings. The kitchen is every chef's dream! It's bright and airy with white cabinets, granite counters, a huge island, walk in pantry, breakfast nook, double oven & cabinets galore. The main level offers one bedroom (3rd car gar conversion) and two bathrooms. As you make your way up the stairs to the second level you will be greeted with a built in home office with rich chocolate finish and tons of cabinets making a perfect spot for anyone working from home or a great place for the kids to do their school work. There are 4 spacious bedrooms on the upper level. The master retreat is spacious with a soaking
Location
State CA
County Riverside
Direction Calle Del Oso Oro to Vinyard Pkwy, Right on Silverwood
Interior
Interior Features Granite Counters, Pantry, Two Story Ceilings
Heating Forced Air Unit, Passive Solar
Cooling Central Forced Air
Flooring Tile
Fireplaces Type FP in Family Room
Fireplace No
Appliance Dishwasher, Double Oven
Laundry Washer Hookup
Exterior
Parking Features Tandem, Garage, Garage - Three Door
Garage Spaces 3.0
Fence Wrought Iron
Pool Below Ground, Private, Pebble
Utilities Available Electricity Connected, Natural Gas Connected, Phone Available, Sewer Connected, Water Connected
View Y/N Yes
Water Access Desc Public
View Mountains/Hills
Roof Type Tile/Clay
Accessibility Doors - Swing In
Porch Covered
Building
Story 2
Sewer Public Sewer
Water Public
Level or Stories 2
Others
Special Listing Condition Standard
Read Less
Want to know what your home might be worth? Contact us for a FREE valuation!

Our team is ready to help you sell your home for the highest possible price ASAP

Bought with Heather Penko Signature Real Estate Group






