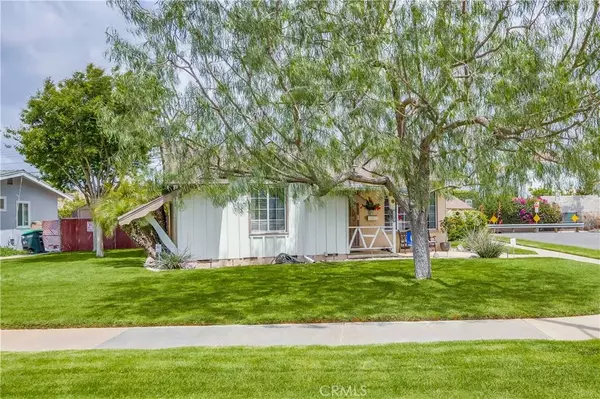$880,000
$849,000
3.7%For more information regarding the value of a property, please contact us for a free consultation.
10141 Macduff Street Stanton, CA 90680
3 Beds
1.5 Baths
1,303 SqFt
Key Details
Sold Price $880,000
Property Type Single Family Home
Sub Type Detached
Listing Status Sold
Purchase Type For Sale
Square Footage 1,303 sqft
Price per Sqft $675
MLS Listing ID OC22097835
Sold Date 06/24/22
Bedrooms 3
Full Baths 1
Half Baths 1
Year Built 1956
Property Sub-Type Detached
Property Description
Welcome Home! This 3 bedroom, 1 1/2 bathroom house is 1,303 sq ft and the lot is 7,986 sq ft. There is a large living room, kitchen, laundry room with half bathroom, two bedrooms, main bathroom, and a huge extended master bedroom with a large closet with dual, mirror doors and a sliding glass door that opens to the backyard. The bedrooms, living room and the kitchen all have ceiling fans to help keep the house cool. Laminate floors are in the living room, hallway and one bedroom. Linoleum flooring is the kitchen, laundry room and half bathroom and there is carpet in the one bedroom and the master bedroom. Dual pane windows have replaced almost all of the windows except a few on the back of the house. The electrical was completely redone and part of the house has been repiped with copper pipping. The backyard is an entertainers delight that includes an expanded uncovered patio area, large BBQ island, avocado tree, lemon tree, lime tree and a large wood shed. The two car garage is detached and located at the very back of the property which helps enclose the backyard and also gives you a unique parking situation since the street dead ends after the driveway. This is a beautiful home in a great location, you won't want to miss out on this one!
Location
State CA
County Orange
Direction From Dale turn onto Lola Ave. and head East house will be in the left on MacDuff. From Magnolia turn onto Lola and head West house will be on the right on MacDuff.
Interior
Interior Features Copper Plumbing Partial, Pantry
Heating Wall/Gravity
Flooring Carpet, Laminate, Linoleum/Vinyl, Tile
Fireplace No
Appliance Gas Oven, Gas Range
Exterior
Parking Features Garage - Single Door
Garage Spaces 2.0
View Y/N Yes
Water Access Desc Public
Porch Concrete
Building
Story 1
Sewer Unknown
Water Public
Level or Stories 1
Others
Special Listing Condition Standard
Read Less
Want to know what your home might be worth? Contact us for a FREE valuation!

Our team is ready to help you sell your home for the highest possible price ASAP

Bought with Mai Nguyen Speedy Funding Co.






