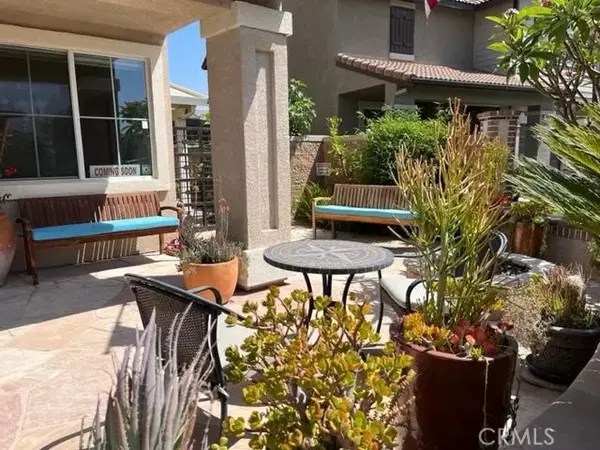$885,000
$899,000
1.6%For more information regarding the value of a property, please contact us for a free consultation.
12850 Jersey Street Eastvale, CA 92880
6 Beds
3 Baths
3,683 SqFt
Key Details
Sold Price $885,000
Property Type Single Family Home
Sub Type Detached
Listing Status Sold
Purchase Type For Sale
Square Footage 3,683 sqft
Price per Sqft $240
MLS Listing ID IG22119671
Sold Date 07/28/22
Bedrooms 6
Full Baths 3
Year Built 2002
Property Sub-Type Detached
Property Description
Beautiful Eastvale home with exquisite outdoor space. Six bedroom three bathroom (two bedrooms downstairs). Huge upstairs master suite with fireplace and retreat. New LVP flooring and fresh paint throughout. Enter through custom heavy oak glass doors into the formal living room and dining room. Beyond this room is a spacious kitchen with granite counters, stainless steel appliances (refrigerator stays), roomy eat-in counter and lots of additional kitchen counter space. Brand new stainless steel oven and microwave. A wealth of upper and lower cabinets along with a separate spacious pantry. The family room is located right off the kitchen and boasts a built-in gas fireplace. Plenty of space for a breakfast table. Large storage closet under the stairs. Downstairs laundry room with lots of additional cabinet storage and utility sink. Remote cellular blinds throughout the downstairs. Two bedrooms and a remodeled bathroom complete the first floor. Upstairs features a massive bonus room with lots of light. The huge master suite boasts a retreat with gas fireplace appliance. The master bathroom has a separate tub and shower, water closet and large walk in closet. There are three more large bedrooms and a remodeled bathroom. The backyard oasis is professionally hardscaped with built-in gas BBQ, a fireplace, and a pizza oven along with a running stream. Front patio has a firepit surrounded by beautiful custom landscaping with tropical plants and fruit trees including fig, kumquat, tangerine, lemon, and grapes. Roomy three car garage. Keyless entry, custom hardware, high ceilings, ope
Location
State CA
County Riverside
Zoning R-4
Direction From 68th Street go north on Angus and go west on Jersey. Right side
Interior
Interior Features Granite Counters, Pantry, Pull Down Stairs to Attic, Recessed Lighting, Unfurnished
Heating Forced Air Unit
Cooling Central Forced Air
Fireplaces Type FP in Family Room, Primary Retreat
Fireplace No
Appliance Dishwasher, Microwave, Gas Oven, Gas Stove, Barbecue, Gas Range
Laundry Washer Hookup
Exterior
Parking Features Garage, Garage - Two Door, Garage Door Opener
Garage Spaces 3.0
Fence Wood
Utilities Available Cable Available, Natural Gas Connected
View Y/N Yes
Water Access Desc Public
Roof Type Tile/Clay
Accessibility Parking
Porch Covered, Concrete, Patio, Porch
Total Parking Spaces 3
Building
Story 2
Sewer Public Sewer
Water Public
Level or Stories 2
Others
Senior Community No
Acceptable Financing Cash, Conventional, Cash To New Loan
Listing Terms Cash, Conventional, Cash To New Loan
Special Listing Condition Standard
Read Less
Want to know what your home might be worth? Contact us for a FREE valuation!

Our team is ready to help you sell your home for the highest possible price ASAP

Bought with Cindy Hahn Realty ONE Group West






