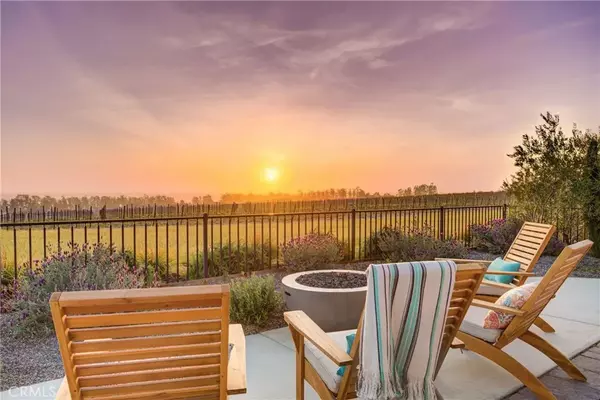$1,350,000
$1,379,000
2.1%For more information regarding the value of a property, please contact us for a free consultation.
1582 Eucalyptus Road Nipomo, CA 93444
2 Beds
2 Baths
1,894 SqFt
Key Details
Sold Price $1,350,000
Property Type Single Family Home
Sub Type Detached
Listing Status Sold
Purchase Type For Sale
Square Footage 1,894 sqft
Price per Sqft $712
MLS Listing ID PI22068845
Sold Date 08/19/22
Bedrooms 2
Full Baths 2
HOA Fees $412/mo
Year Built 2019
Property Sub-Type Detached
Property Description
Welcome to this nearly new Monterey home situated high above the vineyards with one of the most spectacular southern facing views of the nearby hills, valley, and even some glistening ocean. Built in 2019, the style and materials reflect all the latest design trends, including wood-look ceramic plank flooring, two-tone paint, quartz countertops, and industrial modern light fixtures. With over $271,000 in style upgrades, landscaping, and lot premiums - all you have to do is move in and enjoy the Trilogy lifestyle. A big part of the lifestyle is gathering with friends and family, and this home delivers on all fronts - from casual cocktail parties around the kitchen island, large barbecues in the backyard while taking in the spectacular view, or intimate get-together s in front of the outdoor fireplace on the wraparound covered patio - its all ready and waiting for you! Inside, discover 1894 sq. ft. of impeccably designed space. The kitchen/dining area is inviting with rich Shaker style cabinetry, 6-burner gas cooktop with stainless hood, subway tile backsplash, gorgeous quartz island with dramatic pendant lighting, a bar counter with beverage/wine cooler, deep farmhouse sink, and a super-sized walk-in pantry. All this looks out over the great room with plenty of windows to enjoy the sweeping views, so you never feel cut off from the party while prepping in the kitchen. Adjacent is a den/office with glass French doors and a beautiful stained glass insert above. When its time to retire for the evening head toward your private master suite - a light and bright bedroom with linen
Location
State CA
County San Luis Obispo
Community Horse Trails
Zoning REC
Direction 101 to Willow. Via Concha to Eucalyptus. Left on Eucalyptus.
Interior
Interior Features Pantry, Recessed Lighting
Heating Forced Air Unit
Fireplaces Type Patio/Outdoors
Fireplace No
Appliance Dishwasher, Microwave, Solar Panels, Convection Oven, Self Cleaning Oven
Exterior
Parking Features Garage
Garage Spaces 2.0
Pool Association
Amenities Available Banquet Facilities, Bocce Ball Court, Gym/Ex Room, Playground, Fire Pit, Horse Trails, Pool
View Y/N Yes
Water Access Desc Private
View Mountains/Hills, Ocean, Vineyard
Building
Sewer Private Sewer
Water Private
Others
HOA Name Woodlands Master/Central
Special Listing Condition Standard
Read Less
Want to know what your home might be worth? Contact us for a FREE valuation!

Our team is ready to help you sell your home for the highest possible price ASAP

Bought with Kevin Beauchamp Keller Williams Realty Central Coast






