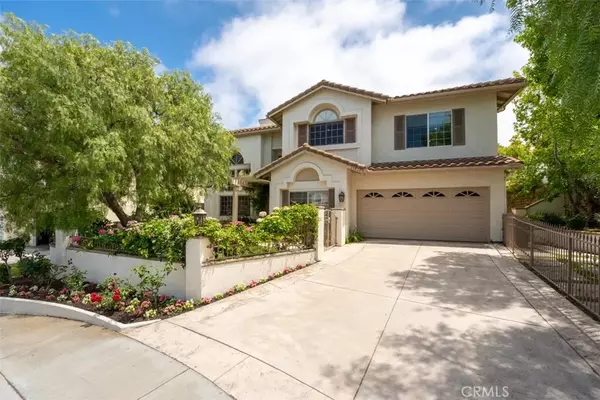$1,900,000
$2,100,000
9.5%For more information regarding the value of a property, please contact us for a free consultation.
25462 Evans Pointe Dana Point, CA 92629
5 Beds
3 Baths
3,793 SqFt
Key Details
Sold Price $1,900,000
Property Type Single Family Home
Sub Type Detached
Listing Status Sold
Purchase Type For Sale
Square Footage 3,793 sqft
Price per Sqft $500
Subdivision Brighton Court (Bc)
MLS Listing ID OC22114263
Sold Date 08/25/22
Style Mediterranean/Spanish,Traditional
Bedrooms 5
Full Baths 3
Year Built 1990
Property Sub-Type Detached
Property Description
Your FOREVER HOME is here! Nestled in the highly sought-after enclave of Brighton Court, in an ideal end of Cul-de-sac location with great elevation and ocean views, this upgraded coastal residence boasts approx. 3,800 sq. ft. of living space as one of the most functional and largest floor plans in the neighborhood. Rare 5 BR + office with downstairs bedroom, great for in-laws or guests, with 3 elegantly remodeled bathrooms, bonus room/dance studio plus converted attic space, perfect as a craft or playroom. A private, gated courtyard with mature landscaping welcomes you into this gorgeous home with two-story ceilings, large foyer, elegant spiral staircase, oversized windows with plenty of natural light and the perfect floor plan. From the foyer, find the very spacious formal living spaces with dual-sided fireplace and gorgeous natural hard wood floors. Down the hallway, youll find the perfect size eat-in kitchen with island, lots of cabinet space and expansive counter space, walk-in pantry, with lots of natural light overlooking the perfect sized family room with fireplace, custom wood plantation shutters, walnut hardwoods floors and direct access to the perfectly manicured backyard with built-in BBQ, fireplace, water feature, and 7 mature fruit trees, perfect for entertaining family and friends. Downstairs you will also find a spacious bedroom, elegantly remodeled full bathroom, oversized laundry room and office. The gorgeous walnut wood floors are carried through the upstairs with elegant and very spacious master suite with large, remodeled deck with peek-a-boo ocean view
Location
State CA
County Orange
Direction Near Camino del Avion and Del Obispo
Interior
Interior Features Attic Fan, Balcony, Copper Plumbing Full, Dry Bar, Pantry, Recessed Lighting, Stone Counters, Two Story Ceilings
Heating Fireplace, Floor Furnace, Forced Air Unit
Cooling Central Forced Air, Gas, Dual
Flooring Stone, Wood
Fireplaces Type FP in Family Room, FP in Living Room, FP in Primary BR, Gas, Gas Starter, Two Way
Fireplace No
Appliance Dishwasher, Dryer, Microwave, Refrigerator, Washer, Convection Oven, Double Oven, Electric Oven, Gas Stove, Recirculated Exhaust Fan, Vented Exhaust Fan, Water Line to Refr
Laundry Gas, Washer Hookup, Gas & Electric Dryer HU
Exterior
Parking Features Converted, Direct Garage Access, Garage, Garage - Single Door, Garage Door Opener
Garage Spaces 2.0
Fence Good Condition, Privacy, Wrought Iron
Utilities Available Cable Available, Electricity Available, Electricity Connected, Natural Gas Available, Natural Gas Connected, Phone Available, Sewer Available, Water Available, Sewer Connected, Water Connected
View Y/N Yes
Water Access Desc Public
View Ocean, Neighborhood, Peek-A-Boo, City Lights
Roof Type Tile/Clay
Porch Covered, Enclosed, Stone/Tile, Concrete
Total Parking Spaces 4
Building
Story 2
Sewer Public Sewer
Water Public
Level or Stories 2
Others
Senior Community No
Acceptable Financing Cash, Conventional, Cash To New Loan, Submit
Listing Terms Cash, Conventional, Cash To New Loan, Submit
Special Listing Condition Standard
Read Less
Want to know what your home might be worth? Contact us for a FREE valuation!

Our team is ready to help you sell your home for the highest possible price ASAP

Bought with Landon Miller Villa Real Estate






