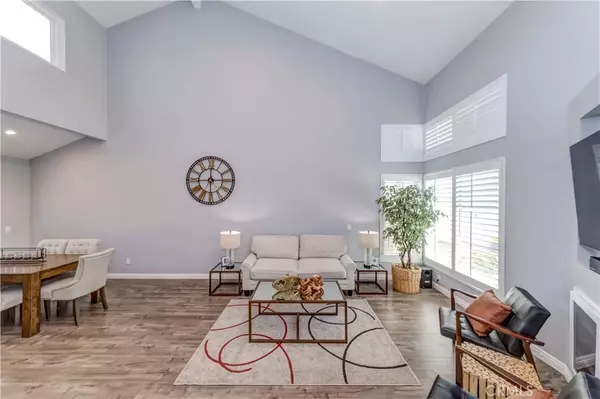$1,300,000
$1,300,000
For more information regarding the value of a property, please contact us for a free consultation.
1175 Crestbrook Court Diamond Bar, CA 91765
5 Beds
3 Baths
2,535 SqFt
Key Details
Sold Price $1,300,000
Property Type Single Family Home
Sub Type Detached
Listing Status Sold
Purchase Type For Sale
Square Footage 2,535 sqft
Price per Sqft $512
MLS Listing ID TR22156843
Sold Date 10/31/22
Bedrooms 5
Full Baths 3
Year Built 1987
Property Sub-Type Detached
Property Description
This upgraded home shows better than a model and is truly move-in ready. Upscale 5-bedroom home with plenty of room for a large family. *Tons of upgrades with HVAC system with 2 compressors, repiping, dual pane windows, wooden flooring, designer wall/floor tiles, high-quality shaker cabinets/ built-in, doors/closet doors, custom paint, smooth finish walls/ceilings, crown moldings, custom Hunter Douglas shades & curtains, German-style Hansgrohe faucets, internet & pre-wired cables for TV (all BR), electric system, LED lighting, wired security lighting (outside), and much more. *Completely custom Kitchen remodel has gorgeous Quartz countertops, custom-designed cabinets, a huge center island, stain-resistance glass tile backsplash, and luxury Hansgrohe kitchen faucet. Equipped for a chef with state-of-the-art stainless steel high-end appliances, utility sink, built-in plugs, USB ports, and under-cabinet lighting. The kitchen sink overlooks the backyard thru a plate-glass window. Built-in large TV station and fast internet cables throughout the house for working at home. The main level includes 1 bedroom with a full-size bathroom. Exquisite-style Quartz and hardware in all bathrooms. The primary bathroom has a soaker tub and luxury Marble style tiles. The whole house is with its own built shutters in Milgard windows. All bedrooms have large closets with mirrored doors, recessed lighting, & ceiling fans. Upstairs Hallway cabinet for office use. Covered patio with looking down view! Great curb appeal with 3 car bay garage and driveway. Enjoy the quiet neighborhood located in a cu
Location
State CA
County Los Angeles
Zoning LCRPD20000
Direction Grand -> Longview -> Hedgewood
Interior
Interior Features Copper Plumbing Full, Recessed Lighting, Track Lighting
Heating Forced Air Unit
Cooling Central Forced Air, Dual
Flooring Tile, Wood
Fireplaces Type FP in Family Room
Fireplace No
Appliance Dishwasher, Disposal, Gas Oven, Gas Stove
Laundry Gas, Washer Hookup
Exterior
Parking Features Direct Garage Access, Garage, Garage - Two Door, Garage Door Opener
Garage Spaces 3.0
Fence Wrought Iron
Utilities Available Cable Connected, Electricity Connected, Natural Gas Connected, Phone Available, Sewer Connected, Water Connected
View Y/N Yes
Water Access Desc Public
View Mountains/Hills, Neighborhood
Roof Type Tile/Clay
Porch Patio
Building
Story 2
Sewer Public Sewer
Water Public
Level or Stories 2
Others
Special Listing Condition Standard
Read Less
Want to know what your home might be worth? Contact us for a FREE valuation!

Our team is ready to help you sell your home for the highest possible price ASAP

Bought with Yen-Ju Shiau IRN Realty






