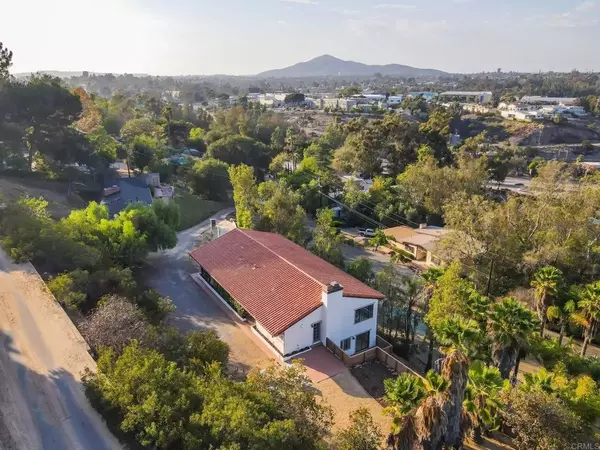$1,115,000
$1,099,900
1.4%For more information regarding the value of a property, please contact us for a free consultation.
9903 Shadow Road La Mesa, CA 91941
4 Beds
3 Baths
2,812 SqFt
Key Details
Sold Price $1,115,000
Property Type Single Family Home
Sub Type Detached
Listing Status Sold
Purchase Type For Sale
Square Footage 2,812 sqft
Price per Sqft $396
MLS Listing ID NDP2210214
Sold Date 10/31/22
Bedrooms 4
Full Baths 3
Year Built 1983
Property Sub-Type Detached
Property Description
Imagine living in a treehouseThat is the incredible feeling youll wake up to every day from this extraordinary Mt Helix hillside home. Located at the end of a cul-de-sac at the end of a private road, the location gives you the feeling of country living just minutes from everything you need. Out every window you are looking through the treetops over the sunrises and sunset painted valleys and Fletcher Hills. Completely reimagined by Maverick Design, this unique home showcases a warm modern design with elements of Spanish architecture and vaulted wood beam ceilings. The floor plan offers 1 level living on the entry level while offering a more private lower level with a full bedroom and exclusive patio, bath, laundry room and access to the garage. This lower level could be entirely separated and converted to a full guest suite or income producing unit. Entering the property, youll find an incredible yard area right off the side of the home which takes advantage of the view and perfect for family and entertaining. Additionally, the quaint front porch shaded with lively vines sets a tone when you walk through the front double doors. First, youll be met with the warm oak colored engineered wood flooring that runs through the entire home and be amazed at the large open space with vaulted exposed beam and wood ceilings and the abundance of windows pulling in the views and the treetop filtered light. The kitchen has been reimagined to include custom touches and a clean modern style. The island centers the kitchen, opens to the living area, and makes a statement with the waterfall ed
Location
State CA
County San Diego
Zoning R-1
Direction Cross Streets: Shadow Rd & Grossmont Blvd
Interior
Interior Features Balcony, Beamed Ceilings, Living Room Deck Attached, Unfurnished
Heating Forced Air Unit
Cooling Central Forced Air
Fireplaces Type FP in Living Room
Fireplace No
Appliance Dishwasher, Disposal, Microwave, Gas Oven, Recirculated Exhaust Fan, Water Line to Refr, Gas Range, Gas Cooking
Exterior
Parking Features Direct Garage Access, Garage
Garage Spaces 4.0
View Y/N Yes
Water Access Desc Public
View Mountains/Hills, Neighborhood, Trees/Woods, City Lights
Roof Type Tile/Clay
Porch Porch
Total Parking Spaces 4
Building
Story 2
Water Public
Level or Stories 2
Schools
School District Grossmont Union High School Dist
Others
Senior Community No
Acceptable Financing Cash, Conventional, VA
Listing Terms Cash, Conventional, VA
Special Listing Condition Standard
Read Less
Want to know what your home might be worth? Contact us for a FREE valuation!

Our team is ready to help you sell your home for the highest possible price ASAP

Bought with Giovanni Ruiz eXp Realty of California, Inc






