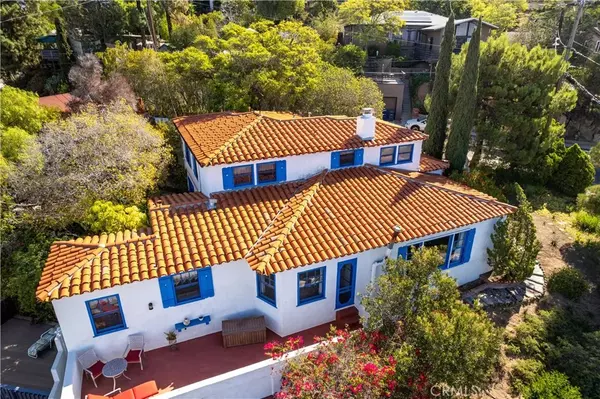$1,029,343
$1,075,000
4.2%For more information regarding the value of a property, please contact us for a free consultation.
8406 Hillcrest Avenue La Mesa, CA 91941
3 Beds
2 Baths
2,455 SqFt
Key Details
Sold Price $1,029,343
Property Type Single Family Home
Sub Type Detached
Listing Status Sold
Purchase Type For Sale
Square Footage 2,455 sqft
Price per Sqft $419
MLS Listing ID SW22201937
Sold Date 11/04/22
Style Mediterranean/Spanish
Bedrooms 3
Full Baths 2
Year Built 1935
Property Sub-Type Detached
Property Description
Old Town District La Mesa-Timeless Beauty. This Home is a Short Walking Distance to All Your Favorite Places, Personal Residence-Vacation Home, with Stunning Views, 3 Bedroom, 2 Full Bath Home with Maids Quarters (bedroom 4), 2455 Square Feet, this Home Encompasses Two Parcels with an Approximate Lot Size of 13202 Square Feet, Private Corner Lot with a Detached 2 Car Garage. Additionally, 1.25 Baths Have Been Changed with the Plumbing Still Intact. Beautiful Spanish Style Walls Throughout the Interior, Exterior and Yard Walls. Wood, Tile-Tile Inlays & Natural Stone Add to the Stunning Architecture of this Home Inside and Out. Front Wood Door Entrance with Wood Tile Inlayed Landing Leads to a Large Living Room with Fireplace that Looks to the Front of the Home with Panoramic Views, Wood Floors & Tile Inlays Add to the Beauty of this Room, Formal Dining Room with Wood Floors Lead to a Large Outside Balcony, Perfect Morning, Evening or Anytime Retreat with All the Views!!! Kitchen is Off the Formal Dining a Separate Room with Built Ins Off the Kitchen is Currently a Dining Area. Main Level Laundry Room Leads to the Possible .25 Bath & Maids Quarters with a Possible Full Bath, Downstairs is a Landing & Attic Entrance, Current Use Library, Proceed Down the Stairs to an Oversized Family-Game or Personal Gym Room-this Looks to the Front of the Home with its Own Oversized Porch Entrance with Those Views. Back to the Formal Dining-Living Room You will See a Tile Inlayed Octagon Entrance with Niche to the Wood Stairs with Tile Inlays that Lead to a Master Bedroom with its Own Full Ba
Location
State CA
County San Diego
Zoning R2
Direction 8 Freeway, Exit Spring St. South, Lemon Lft., Curves Into Hillcrest to the Right, House on Immediate Lft at the Curve
Interior
Interior Features Coffered Ceiling(s), Living Room Balcony, Tile Counters
Heating Forced Air Unit
Flooring Brick/Pavers, Carpet, Linoleum/Vinyl, Stone, Tile, Wood
Fireplaces Type FP in Living Room
Fireplace No
Appliance Dishwasher
Exterior
Parking Features Garage - Single Door
Garage Spaces 2.0
Utilities Available Electricity Connected, Natural Gas Connected, Sewer Connected, Water Connected
View Y/N Yes
Water Access Desc Public
View Panoramic
Roof Type Spanish Tile
Porch Covered, Deck, Stone/Tile, Concrete, Patio Open, Wood
Total Parking Spaces 2
Building
Sewer Public Sewer
Water Public
Others
Senior Community No
Acceptable Financing Cash, Conventional, Cash To New Loan, Submit
Listing Terms Cash, Conventional, Cash To New Loan, Submit
Special Listing Condition Standard
Read Less
Want to know what your home might be worth? Contact us for a FREE valuation!

Our team is ready to help you sell your home for the highest possible price ASAP

Bought with Jennifer Beaudreau Realty ONE Group Southwest






