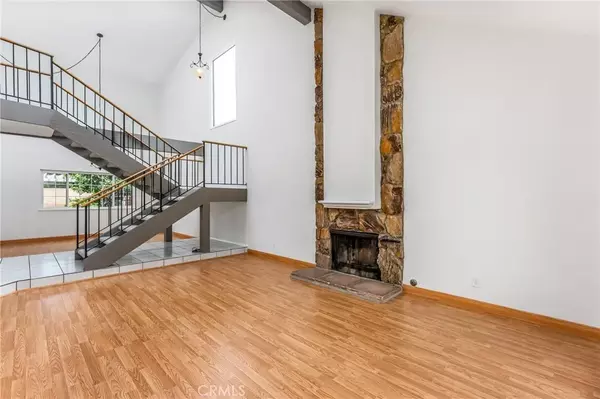$1,130,000
$1,150,000
1.7%For more information regarding the value of a property, please contact us for a free consultation.
10485 La Sombra Avenue Fountain Valley, CA 92708
4 Beds
3 Baths
2,204 SqFt
Key Details
Sold Price $1,130,000
Property Type Single Family Home
Sub Type Detached
Listing Status Sold
Purchase Type For Sale
Square Footage 2,204 sqft
Price per Sqft $512
Subdivision Westgate (Wgat)
MLS Listing ID OC22170439
Sold Date 12/06/22
Style Traditional
Bedrooms 4
Full Baths 3
Year Built 1971
Property Sub-Type Detached
Property Description
Welcome to this 4 bedroom (1 DOWNSTAIRS), family home on a quiet street in one of the most desirable neighborhoods in all of Fountain Valley. This Westgate home has a nice curb appeal accentuated by pavers on the driveway & entry as well as planters for flowers & landscaping. Entering through the double doors, you are greeted by 2-story high ceilings accented by a cozy fireplace w/stone faade in the large sunken living room & clear lines of sight to the dining area. The efficient layout flows into a well-appointed kitchen w/granite counters, white cabinetry, an undermount sink, stainless steel/black appliances & breakfast peninsula which is open to the family room w/a 2nd fireplace & sliding doors to the large entertainers backyard. The large & LOW MAINTENANCE backyard has a section of artificial grass along w/natural grass for pets to roam around in, block walls w/planters for flowers or a small garden, & an aluminum pergola. Back inside, this nicely refreshed home offers a bath w/ tile enclosed shower right next to an expanded DOWNSTAIRS junior suite w/a built-in Murphy bed & wood shelving which opens up to a seamlessly integrated & permitted enclosure making this a great space for an office, kids play area or workout room. Upstairs, there are 3 additional bedrooms, including the large owners suite with vaulted ceilings, & sliding doors to a balcony overlooking the backyard, as well as a luxurious en-suite bathroom w/a step-in tile shower & floors. The nicely sized secondary bedrooms share a well-appointed full hallway bathroom that has newer vinyl flooring, white cabine
Location
State CA
County Orange
Direction Cross Streets: Talbert & Ward
Interior
Interior Features Balcony, Granite Counters, Recessed Lighting, Sunken Living Room, Two Story Ceilings, Unfurnished
Heating Forced Air Unit, Other/Remarks
Cooling Central Forced Air, Other/Remarks
Flooring Carpet, Laminate, Tile, Other/Remarks
Fireplaces Type FP in Family Room, FP in Living Room, Other/Remarks, Gas
Fireplace No
Appliance Dishwasher, Disposal, Microwave, Refrigerator, Trash Compactor, Water Softener, Double Oven, Gas Range
Laundry Gas, Washer Hookup
Exterior
Parking Features Direct Garage Access, Garage, Garage - Single Door, Garage Door Opener
Garage Spaces 2.0
Fence Other/Remarks, Excellent Condition, Wrought Iron
Utilities Available Electricity Connected, Natural Gas Connected, See Remarks, Sewer Connected, Water Connected
View Y/N Yes
Water Access Desc Other/Remarks,Public
View Other/Remarks, Neighborhood
Roof Type Concrete,Tile/Clay,Other/Remarks
Accessibility 2+ Access Exits, Doors - Swing In, See Remarks
Porch Enclosed, Slab, Other/Remarks
Building
Sewer Public Sewer, Sewer Paid
Water Other/Remarks, Public
Others
Tax ID 16924332
Special Listing Condition Standard
Read Less
Want to know what your home might be worth? Contact us for a FREE valuation!

Our team is ready to help you sell your home for the highest possible price ASAP

Bought with Hau Bui Siena Properties Group Corp






