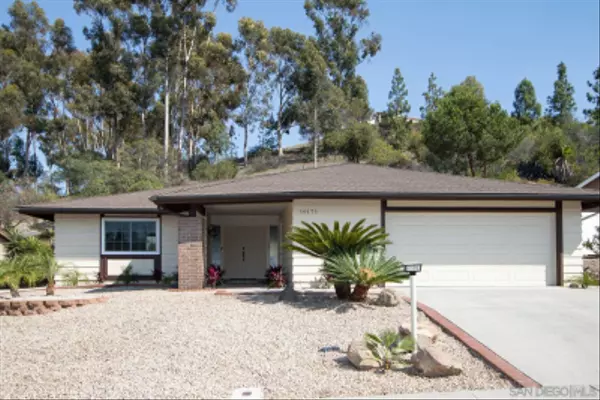$944,823
$968,000
2.4%For more information regarding the value of a property, please contact us for a free consultation.
16171 Selva Dr Sandiego-san Diego, CA 92128
2 Beds
2 Baths
1,770 SqFt
Key Details
Sold Price $944,823
Property Type Single Family Home
Sub Type Detached
Listing Status Sold
Purchase Type For Sale
Square Footage 1,770 sqft
Price per Sqft $533
Subdivision Rancho Bernardo
MLS Listing ID 220022670
Sold Date 12/16/22
Style Contemporary,Modern,Ranch
Bedrooms 2
Full Baths 2
HOA Fees $37/ann
Year Built 1970
Lot Dimensions 78x175x182
Property Sub-Type Detached
Property Description
Seven Oaks 55+ req. PRICE RED'C to 968K Great features in this fabulous remodel! Come & see...Kitchen boasts new Samsung appliances, quartz counters, quality contemporary cabinetry, center island, buffet with extra drawers & storage. Crown molding in kitchen, bullnose corners throughout, custom baseboards, recessed lighting etc. Everything you want is here! Huge open floor plan in family room and living room. Skylight in LR, provides good natural light. Luxury Vinyl Plank (LVP) flooring in every room. Dual pane windows & sliders. Interior/exterior just painted. Finished oversized garage. Everything is here, including Ring Door Bell inter-com system! Come see us - EZ - to show! Seven Oaks HOA $450 annual. Many activities for all interests, at Seven Oaks Community Ctr.
Location
State CA
County San Diego
Community Clubhouse/Rec Room, Exercise Room, Pool
Area North County Inland
Zoning R1
Interior
Interior Features Bathtub, Built-Ins, Ceiling Fan, Crown Moldings, Kitchen Island, Low Flow Shower, Low Flow Toilet(s), Open Floor Plan, Recessed Lighting, Remodeled Kitchen, Shower, Storage Space, Kitchen Open to Family Rm
Heating Forced Air Unit
Cooling Central Forced Air, Wall/Window, Electric
Flooring Vinyl Tile
Fireplaces Number 1
Fireplaces Type FP in Living Room
Fireplace No
Appliance Dishwasher, Disposal, Garage Door Opener, Microwave, Refrigerator, Electric Stove
Laundry Gas, Washer Hookup
Exterior
Parking Features Attached, Garage - Front Entry, Garage Door Opener, Golf Cart Garage
Garage Spaces 2.0
Fence Cross Fencing, Partial
Pool Below Ground, Community/Common, Exercise, Association, Heated
Utilities Available Electricity Connected, Natural Gas Connected, Sewer Connected, Water Connected
Amenities Available Banquet Facilities, Billiard Room, Club House, Controlled Access, Gym/Ex Room, Meeting Room, Pets Permitted, Spa, Pool, Onsite Property Mgmt, Rec Multipurpose Room
View Y/N Yes
Water Access Desc Meter on Property
Roof Type Composition
Accessibility No Interior Steps
Porch Covered, Slab, Concrete
Building
Story 1
Sewer Sewer Connected
Water Meter on Property
Level or Stories 1
Others
HOA Fee Include Common Area Maintenance,Trash Pickup
Senior Community Yes
Restrictions 55 and Up
Special Listing Condition N/K, Standard
Read Less
Want to know what your home might be worth? Contact us for a FREE valuation!

Our team is ready to help you sell your home for the highest possible price ASAP

Bought with Timothy Diamond Compass






