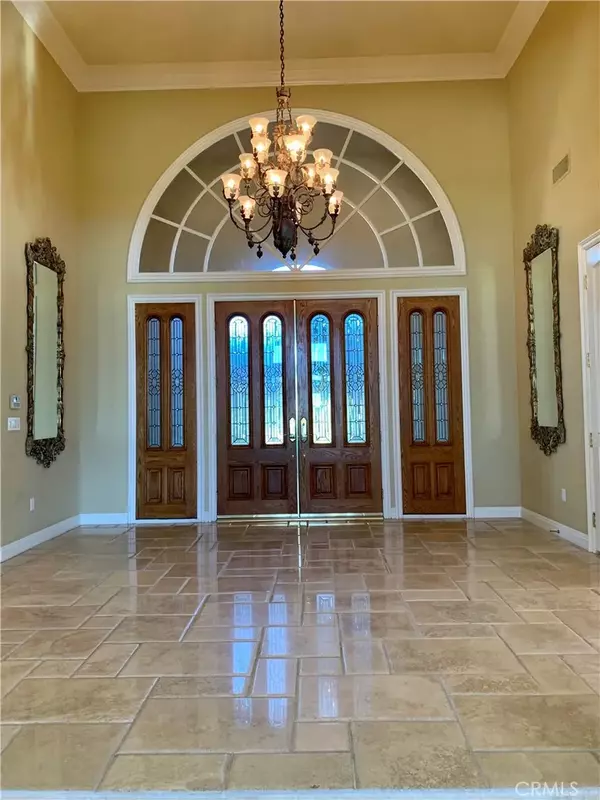$4,280,000
$4,388,000
2.5%For more information regarding the value of a property, please contact us for a free consultation.
51 Santa Cruz Rolling Hills Estates, CA 90274
5 Beds
8 Baths
5,150 SqFt
Key Details
Sold Price $4,280,000
Property Type Single Family Home
Sub Type Detached
Listing Status Sold
Purchase Type For Sale
Square Footage 5,150 sqft
Price per Sqft $831
MLS Listing ID SB22013646
Sold Date 06/01/22
Style Mediterranean/Spanish
Bedrooms 5
Full Baths 5
Half Baths 2
HOA Fees $585/mo
Year Built 2002
Property Sub-Type Detached
Property Description
Enjoy stunning ocean and sunset views from this gorgeous one-level home. Located in the prominent 24-hour guarded and gated community known as The Vantage Pointe, this home, sitting on a spacious 27,783 square foot lot, features 5 bedrooms, 7 baths, and an office/library with beautiful built-in bookshelves. Enter through double-beveled glass entry doors into a grand foyer with cathedral ceilings. From the foyer, one can lead guests into the grand living room with fireplace, or the formal dining room with a carved oak wet bar. Show off the amazing sunsets to your guests and family in the side yard that has a hot tub, a fire pit, fountains, and a built-in BBQ, or perhaps enjoy a family meal in the chefs kitchen complete with an oversized granite topped island, professional cooktop, double subzero refrigerators, double ovens, double microwaves, and double dishwashers. Spend time in the adjoining family room that features another fireplace and double doors that lead to a large yard with lush landscaping. On the other side of the home, a tastefully designed master suite features a third fireplace, more astonishing sunset and ocean views, a luxurious bath with a jetted tub, a separate shower, separate vanities, and his and hers walk-in closets. On this side of the home, youll also find four other bedrooms with en-suite baths and walk-in closets. With an indoor-outdoor vibe, a great floor plan, extra-high ceilings, this one level property will be your dream home.
Location
State CA
County Los Angeles
Zoning RESRD*
Direction Cross Streets: Anancapa
Interior
Interior Features Wet Bar
Heating Forced Air Unit
Cooling Central Forced Air
Flooring Carpet, Stone, Bamboo
Fireplaces Type FP in Family Room, FP in Living Room, FP in Primary BR
Fireplace No
Appliance Dishwasher, Disposal, Dryer, Microwave, Refrigerator, Washer, 6 Burner Stove, Double Oven
Exterior
Parking Features Garage
Garage Spaces 4.0
Utilities Available Electricity Connected, Natural Gas Connected, Sewer Connected, Water Connected
Amenities Available Pet Rules, Security
View Y/N Yes
Water Access Desc Public
View Ocean, Valley/Canyon
Roof Type Tile/Clay
Porch Stone/Tile, Patio, Lanai
Building
Story 1
Sewer Public Sewer
Water Public
Level or Stories 1
Others
HOA Name The Vantage Pointe Associ
Special Listing Condition Standard
Read Less
Want to know what your home might be worth? Contact us for a FREE valuation!

Our team is ready to help you sell your home for the highest possible price ASAP

Bought with Cari Corbalis Vista Sotheby’s International Realty





