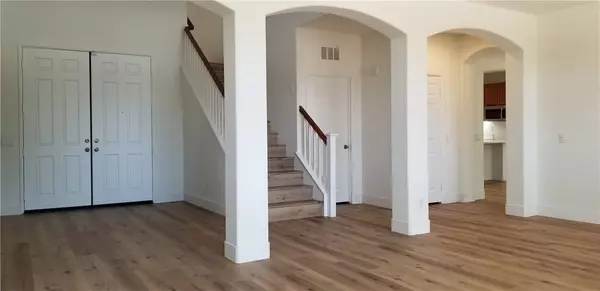$640,000
$650,000
1.5%For more information regarding the value of a property, please contact us for a free consultation.
25339 Michele Lane Moreno Valley, CA 92553
4 Beds
3 Baths
3,026 SqFt
Key Details
Sold Price $640,000
Property Type Single Family Home
Sub Type Detached
Listing Status Sold
Purchase Type For Sale
Square Footage 3,026 sqft
Price per Sqft $211
MLS Listing ID EV22035205
Sold Date 07/07/22
Style Contemporary,Modern
Bedrooms 4
Full Baths 3
HOA Fees $35/mo
Year Built 2006
Property Sub-Type Detached
Property Description
Splendid Big Home with 4 Bedrooms, 3 Baths and a Bonus Room that could be converted to an additional Bedroom, Game Room or a Home Office. 3,026sf of Living Area on a 10,890sf Lot. The use of the space in this Spectacular Home is Noticeable as the Layout is Orderly and Adequate. This impeccable home was Neatly Updated with the perfect combination of Style and Quality. Open Floor Concept Kitchen and Family Room. Kitchen Cabinets and Center Island Upgraded with Custom Quartz CounterTops. Large Walk-In Pantry and Kitchen Recessed Lighting. Spacious Living Room and Dining Room for your Holidays. Gorgeous Upgraded Vinyl Plank Flooring throughout the House creates a Cohesive Space. Elegant 5-1/2" Base Board and Corner Rounds throughout. All Bathrooms Updated with Custom Quartz Counter Tops, Washbasin Vanity Sink, Modern Square Single Handle Bathroom Faucet. Plenty of DayLight through all Double-Paned Windows. Main Floor with a Bedroom, Full Bath, and a Bonus Room. UpStairs with a Loft, Two Bedrooms, and a Huge Master Bedroom with two large Walk-In Closets and a full Master Bathroom. All Bedrooms have Mirrored Wardrobes. Downstairs Large Laundry Room with Sink next to the Stairs and close to the Kitchen. Two Separately Controlled HVAC Units for your Comfort. Fresh Complete Interior Paint. Front Yard with lots of Beautiful Roses and Automated Sprinklers. Spacious Backyard with Fruit Trees and a Large Porch for Cooking Out. Attached is 3 Car Garage with direct access to the Kitchen. Near Schools, Restaurants, Shopping Centers, and the 60 Freeway.
Location
State CA
County Riverside
Direction Exit 60 Fwy on Perris Blvd. (South), Left on Dracaea Ave. (East), Right on Kyle (South)
Interior
Interior Features Pantry, Recessed Lighting, Unfurnished
Heating Forced Air Unit
Cooling Central Forced Air, Zoned Area(s), Electric
Flooring Linoleum/Vinyl
Fireplaces Type FP in Family Room, Gas
Fireplace No
Appliance Dishwasher, Microwave
Laundry Gas, Washer Hookup
Exterior
Parking Features Garage, Garage - Two Door, Garage Door Opener
Garage Spaces 3.0
Fence Wood
Utilities Available Electricity Available, Electricity Connected, Natural Gas Available, Natural Gas Connected, Water Available, Sewer Connected, Water Connected
View Y/N Yes
Water Access Desc Public
Roof Type Tile/Clay
Porch Covered, Slab, Concrete, Patio Open
Total Parking Spaces 3
Building
Story 2
Sewer Public Sewer
Water Public
Level or Stories 2
Others
HOA Name Autumn Glen 4 Homeowners
Senior Community No
Tax ID 479671017
Acceptable Financing Cash, Conventional, FHA, VA, Cash To New Loan
Listing Terms Cash, Conventional, FHA, VA, Cash To New Loan
Special Listing Condition Standard
Read Less
Want to know what your home might be worth? Contact us for a FREE valuation!

Our team is ready to help you sell your home for the highest possible price ASAP

Bought with Devan Quach AMG REAL ESTATE






