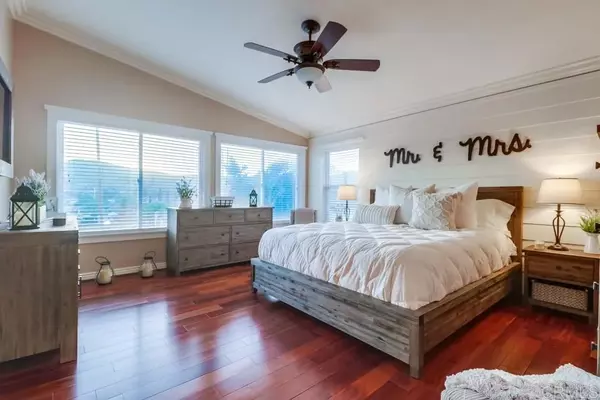$1,100,000
$999,999
10.0%For more information regarding the value of a property, please contact us for a free consultation.
10824 Stoney Creek Court Santee, CA 92071
5 Beds
3 Baths
2,759 SqFt
Key Details
Sold Price $1,100,000
Property Type Single Family Home
Sub Type Detached
Listing Status Sold
Purchase Type For Sale
Square Footage 2,759 sqft
Price per Sqft $398
MLS Listing ID NDP2203618
Sold Date 06/01/22
Bedrooms 5
Full Baths 3
Year Built 1999
Property Sub-Type Detached
Property Description
Welcome to this highly desirable Stoney Creek neighborhood of Santee. Entering into this beautiful 2 story home with 5 bed 3 bath (one bedroom and one full bath downstairs) coming in at 2,759 sq ft and home sits on a 6,784 sf lot with no HOA. You are welcomed with a large living and dining room at 18 foot ceilings, beautiful crown molding and oversized baseboard throughout. Livingroom is filled with natural sunlight from the windows around the home, featuring plantation shutters to bring in that perfect shade. This unforgettable home has been throughly upgraded with out one detail left behind, as seen in the photos. The home offers a Tastefully remodeled kitchen with a large center island with granite counter tops, Stainless Steel appliances, hardware, and barstool seating, and a built-in breakfast nook which is perfect for entertaining.Featuring the family room, wired for surround sound and a gas ceramic fireplace complementing the colors of the home and adding a cozy and warm feel. The bathrooms are styled with custom tile counters and custom cabinetry work. The master bedroom features two walk-in closets, dual vanities, jacuzzi tub and breath taking mountain and pool views from each room. The very large back yard offers a built in natural gas BBQ, island with refrigerator, a gazebo, a heated pool with energy efficient fuel pump, jacuzzi and that perfect finish with custom concrete treatment. The spacious 3 car garage has a custom 130 ft overhead storage perfect for all your storage needs. Flooring in the garage has been upgraded to epoxy flooring. The front yard has beau
Location
State CA
County San Diego
Community Horse Trails
Zoning R-1:SINGLE
Direction GPS
Interior
Heating Forced Air Unit
Cooling Central Forced Air
Flooring Laminate, Tile
Fireplaces Type FP in Family Room, Gas
Fireplace No
Appliance Dishwasher, Disposal, Microwave, Gas Oven
Exterior
Garage Spaces 3.0
Fence Vinyl, Wood
Pool Private
View Y/N Yes
Water Access Desc Public
Total Parking Spaces 3
Building
Sewer Public Sewer
Water Public
Others
Senior Community No
Acceptable Financing Cash, Conventional, FHA, VA
Listing Terms Cash, Conventional, FHA, VA
Special Listing Condition Standard
Read Less
Want to know what your home might be worth? Contact us for a FREE valuation!

Our team is ready to help you sell your home for the highest possible price ASAP

Bought with Miles Brannan Keller Williams Realty






