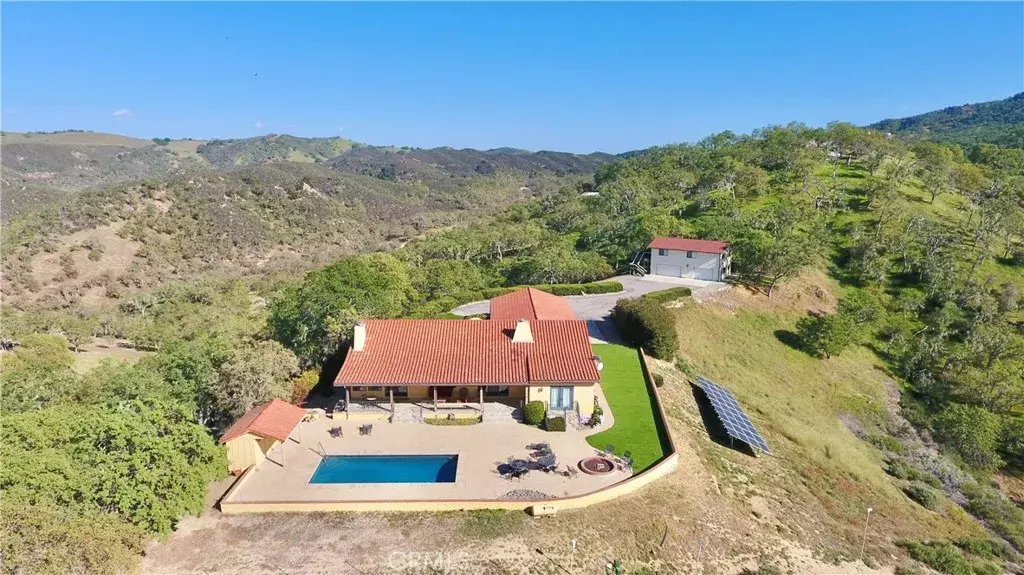$1,530,750
$1,775,000
13.8%For more information regarding the value of a property, please contact us for a free consultation.
8791 Nacimiento Lake Drive Paso Robles, CA 93446
6 Beds
4.5 Baths
4,527 SqFt
Key Details
Sold Price $1,530,750
Property Type Single Family Home
Sub Type Detached
Listing Status Sold
Purchase Type For Sale
Square Footage 4,527 sqft
Price per Sqft $338
Subdivision Pr Lake Nacimiento(230)
MLS Listing ID NS22052373
Sold Date 08/18/22
Style Mediterranean/Spanish
Bedrooms 6
Full Baths 4
Half Baths 1
HOA Fees $110/mo
Year Built 1983
Property Sub-Type Detached
Property Description
Overlooks Naci Lake & Santa Lucia Mtns. 2 homes on 20 ac. 12 miles to PR. Top of the world 3,200 sf 4br/3 ba w/pool +1,320 sf. guest house w/3-car gar/workshop & studio. Courtyard to foyer. Elegant lr has fp w/marble surround & mahogany mantel. Glass door to 50 veranda overlooks 14X34 pool w/pool house. Gourmet kitchen-self-closing drawers, pull-outs & antique bronze hardware, granite counters+island. High end appliances: sub-zero ref., Wolf cook-top & exhaust, double oven, warming drawer, pot-filler, new dishwasher. Dry bar w/wine cooler. Fr w/rock fp & opens to 50 veranda w/remote controlled sun shades. Formal dr w/epic views. Master suite fp w/custom mantel & marble surround. French doors to back porch & fire pit. Extensive built-in storage & walk-thru closet. Whirlpool tub in master bath. 2nd br good size w/guest ba nearby; 3rd br is 2-room suite w/bath. 4th br used as ofc. w/door to courtyard. Laundry has 2 exterior doors. Solar panels, custom cabinetry, solid interior doors, phantom screens, hardwood, travertine & tile floors+carpet, 5 baseboards, speakers, stairs to attic, water softener, R/O at kit. sink, ref. & master bath, instant hot water, high speed internet, screened gutters, solar lights w/river rock edging on driveway, RV pad w/power, professional landscape w/artificial turf, in-ground gas fire-pit, 3 gated horse pastures. Total privacy w/lake privileges, riding trails & HR amenities. Near school & shopping center. Please see 3D tour.
Location
State CA
County San Luis Obispo
Community Horse Trails
Zoning R,RRUR
Direction Nacimiento Lake Dr. before Gateway on left side. Look for sign & gate Casa De Colina.
Interior
Interior Features Granite Counters, Pantry, Pull Down Stairs to Attic
Heating Forced Air Unit
Cooling Central Forced Air
Flooring Wood
Fireplaces Type FP in Family Room, FP in Living Room, FP in Primary BR, Gas
Fireplace No
Appliance Dishwasher, Disposal, Microwave, Refrigerator, Water Softener, 6 Burner Stove, Double Oven, Ice Maker, Water Line to Refr, Water Purifier
Exterior
Garage Spaces 5.0
Fence Cross Fencing
Pool Below Ground, Private, Gunite
Amenities Available Banquet Facilities, Biking Trails, Card Room, Common RV Parking, Dock, Hiking Trails, Jogging Track, Meeting Room, Other Courts, Outdoor Cooking Area, Pets Permitted, Picnic Area, Playground, Sport Court, Barbecue, Fire Pit, Horse Trails, Pier, Pool, Security
View Y/N Yes
Water Access Desc Other/Remarks,Private
View Lake/River, Mountains/Hills, Panoramic, Trees/Woods
Roof Type Spanish Tile
Accessibility 2+ Access Exits
Porch Covered, Patio
Building
Sewer Conventional Septic
Water Other/Remarks, Private
Others
HOA Name HROA
Special Listing Condition Standard
Read Less
Want to know what your home might be worth? Contact us for a FREE valuation!

Our team is ready to help you sell your home for the highest possible price ASAP

Bought with Joel Walker Restoration Realty






