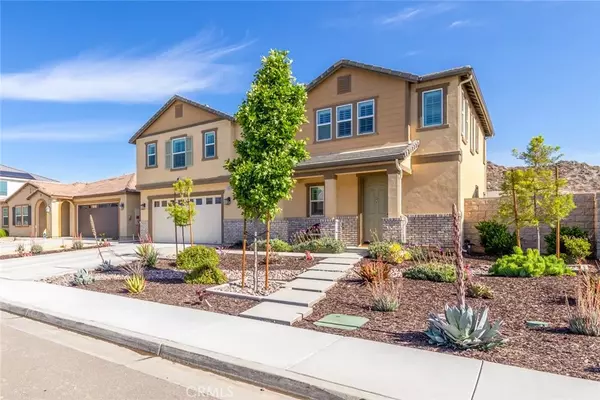$680,000
$680,000
For more information regarding the value of a property, please contact us for a free consultation.
31554 Eaton Lane Menifee, CA 92584
5 Beds
2.5 Baths
2,937 SqFt
Key Details
Sold Price $680,000
Property Type Single Family Home
Sub Type Detached
Listing Status Sold
Purchase Type For Sale
Square Footage 2,937 sqft
Price per Sqft $231
MLS Listing ID SW22100674
Sold Date 07/06/22
Bedrooms 5
Full Baths 2
Half Baths 1
HOA Fees $44/mo
Year Built 2019
Property Sub-Type Detached
Property Description
Beautiful, modern, two-story home located in a great neighborhood! The house is practically brand new! Built just a few years prior, this home has been meticulously cared for inside and out. Beautiful granite countertops grace the modern kitchen that opens up to the dining and living room, giving this home that open concept feel. Plenty of room at the gigantic island in the kitchen for preparing food or even a place for eating meals. Youll also love the huge walk-in pantry in the kitchen as well. On the first floor, youll also find a room that is currently being used as an office that could easily be converted into a downstairs bedroom. Upstairs youll find a very spacious loft perfect for a second living room area or a game room. Theres no shortage of space in this property. This home also has expensive plantation shutters throughout. In the backyard, you will see that it opens up from the stamped concrete patio to the large open space of grass. At the outer edge of the property, you will find planters already set up on the drips system. This is a move-in ready home! Located just a short drive from schools, parks, grocery stores, big-box shopping restaurants and so much more. Just a short drive to the 215 freeway as well. Making it easy for a commute if needed.
Location
State CA
County Riverside
Direction 215 FWY EXIT SCOTT RD RT ON MURRIET RD RT ON CRAIG AVE RT ON EVANS RD RT ON QUILT WAY
Interior
Interior Features Granite Counters, Pantry, Recessed Lighting, Stone Counters
Heating Forced Air Unit, Energy Star
Cooling Central Forced Air, Energy Star
Flooring Carpet, Wood
Fireplace No
Appliance Dishwasher, Microwave, Refrigerator, Gas Oven, Gas Stove, Gas Range
Exterior
Garage Spaces 2.0
Utilities Available Cable Available, Cable Connected, Electricity Available, Electricity Connected, Natural Gas Available, Natural Gas Connected, Phone Available, Phone Connected, Sewer Available, Water Available, Sewer Connected, Water Connected
Amenities Available Hiking Trails, Picnic Area, Playground
View Y/N Yes
Water Access Desc Public
View Neighborhood
Total Parking Spaces 2
Building
Sewer Public Sewer
Water Public
Others
HOA Name PRIME ASSOCIATION SERVICE
Senior Community No
Acceptable Financing Cash, Conventional, Exchange, FHA, VA, Cash To New Loan
Listing Terms Cash, Conventional, Exchange, FHA, VA, Cash To New Loan
Special Listing Condition Standard
Read Less
Want to know what your home might be worth? Contact us for a FREE valuation!

Our team is ready to help you sell your home for the highest possible price ASAP

Bought with James Shelby Signature Real Estate Group






