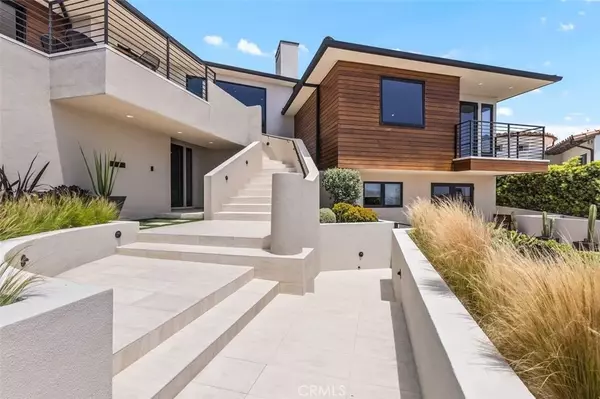$9,430,000
$9,995,000
5.7%For more information regarding the value of a property, please contact us for a free consultation.
846 Emerald Bay Laguna Beach, CA 92651
5 Beds
5 Baths
4,265 SqFt
Key Details
Sold Price $9,430,000
Property Type Single Family Home
Sub Type Detached
Listing Status Sold
Purchase Type For Sale
Square Footage 4,265 sqft
Price per Sqft $2,211
Subdivision Emerald Bay (Eb)
MLS Listing ID LG22103382
Sold Date 08/31/22
Style Contemporary
Bedrooms 5
Full Baths 4
Half Baths 2
HOA Fees $666/ann
Year Built 1998
Lot Dimensions 5925
Property Sub-Type Detached
Property Description
Fabulous new offering in the prestigious private community of Emerald Bay. This turn-key soft contemporary, state of the art dream home was completely remodeled in 2020 it features 5 bedrooms, 4 full baths and 2 half baths. It offers an open floor plan perfect for entertaining. Enjoy panoramic white water ocean views from this totally reimagined smart home. This home features the finest of amenities, new roof, Lutron shades on all the windows, air conditioning and a 3 car attached garage. Enter through the large pivoting glass door into the spacious open great room where you will find the formal living room/dining room with French limestone floors throughout, an inviting fireplace, butlers pantry, half bath and floor to ceiling La Cantina doors that open the entire exterior wall to a large entertaining deck overlooking the white water view. As you enter the perfect open chef's kitchen you will notice an entire wall of wine refrigeration for 300 bottles, all new stainless steel appliances, walk-in pantry, Quartzite counters, breakfast bar seating , informal table seating, built in desk and cozy sitting area with it's own fireplace and TV. The lovely private master suite also with it's own fireplace is complete with a large master bath featuring stone floors and and walls in the large walk-in glass shower, soaking tub and walk-in closet with beautiful built-ins. Mid level there is a large open family/game/theatre room with Jack and Jill bedrooms that share a bath. It opens to a beautifully landscaped secluded patio. There is also the laundry room and powder room as well as ac
Location
State CA
County Orange
Zoning R1
Direction Going North or South on PCH turn inland into Emerald Bay
Interior
Interior Features Copper Plumbing Full, Living Room Balcony, Living Room Deck Attached, Pantry, Stone Counters, Wet Bar
Heating Forced Air Unit
Cooling Central Forced Air, Gas
Flooring Stone, Wood
Fireplaces Type FP in Family Room, FP in Living Room, FP in Primary BR
Fireplace No
Appliance Dishwasher, Disposal, Microwave, Refrigerator, 6 Burner Stove, Double Oven, Freezer, Gas Oven, Gas Stove, Ice Maker, Water Purifier
Exterior
Parking Features Gated
Garage Spaces 3.0
Pool Community/Common, Association, Fenced
Utilities Available Cable Connected, Electricity Connected, Natural Gas Connected, Sewer Connected, Water Connected
Amenities Available Guard, Picnic Area, Playground, Pool, Security
View Y/N Yes
Water Access Desc Public
View Ocean
Roof Type Concrete,Fire Retardant
Porch Deck, Patio, Terrace
Total Parking Spaces 3
Building
Story 3
Sewer Public Sewer
Water Public
Level or Stories 3
Others
HOA Name Emerald Bay Association
Senior Community No
Acceptable Financing Cash, Cash To New Loan
Listing Terms Cash, Cash To New Loan
Special Listing Condition Standard
Read Less
Want to know what your home might be worth? Contact us for a FREE valuation!

Our team is ready to help you sell your home for the highest possible price ASAP

Bought with Harold Noriega Compass






