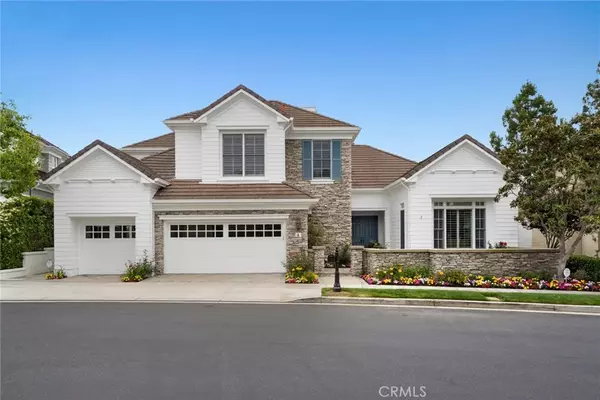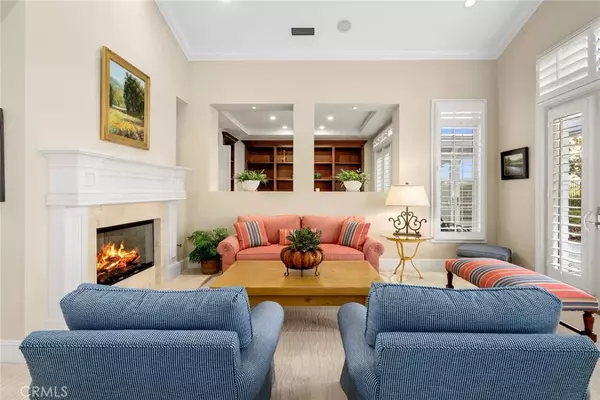$4,099,000
$4,195,000
2.3%For more information regarding the value of a property, please contact us for a free consultation.
4 Vintage Drive Newport Beach, CA 92660
4 Beds
3.5 Baths
3,448 SqFt
Key Details
Sold Price $4,099,000
Property Type Single Family Home
Sub Type Detached
Listing Status Sold
Purchase Type For Sale
Square Footage 3,448 sqft
Price per Sqft $1,188
Subdivision Summer House (Ofsh)
MLS Listing ID NP22098530
Sold Date 06/21/22
Style Cape Cod
Bedrooms 4
Full Baths 3
Half Baths 1
HOA Fees $710/mo
Year Built 2000
Property Sub-Type Detached
Property Description
Located in the exclusive guard-gated community of One Ford Road, 4 Vintage Drive presents an opportunity to own a stately, Cape Cod-style home sited on a quiet, cul-de-sac street. This Summer House II floor plan offers a functional yet graceful layout, with a coveted main-level primary suite. Featuring a total of four bedrooms, three bathrooms, and a powder room, 4 Vintage Drive spans approximately 3,448 square feet. Elegant details abound throughout this home, including crown moldings, plantation shutters throughout, and tray ceilings in the downstairs living areas. The kitchen is truly the heart of this home, with Viking appliances including double ovens and a warming drawer, as well as a SubZero built-in refrigerator. The center island is a perfect for gathering around and features a six-burner stovetop with a griddle. Granite countertops and ample cabinetry, inclusive of a built-in desk, and the adjacent family room create a highly functional space. This home's formal dining area can accommodate a table large enough to seat twelve and flows seamlessly into the living room with a large fireplace. Both spaces are highlighted by a wall of windows and French doors leading to the outside. The spacious, main-level primary bedroom is accented by an abundance of light as well as a stone fireplace. The en-suite bathroom features double sinks, a vanity area, a large soaking tub as well as a shower, and access to the cedar-lined walk-in closet. A handsome, wood-paneled library with a double desk, a large laundry and a powder room complete the lower level. The upper level features
Location
State CA
County Orange
Direction From MacArthur, go west on Ford Road and then right on Southern Hills Dr. Take a left after the guard gate and then your first right - house will be on your right.
Interior
Interior Features Granite Counters, Recessed Lighting, Two Story Ceilings
Heating Forced Air Unit
Cooling Central Forced Air, Dual
Flooring Carpet, Tile, Wood, Bamboo
Fireplaces Type FP in Living Room, FP in Primary BR, Patio/Outdoors, Gas
Fireplace No
Appliance Dishwasher, Refrigerator, Water Softener, Double Oven, Freezer, Gas Stove, Water Line to Refr
Laundry Gas, Washer Hookup
Exterior
Parking Features Garage, Garage - Two Door
Garage Spaces 3.0
Pool Community/Common, Fenced, Indoor
Utilities Available Cable Connected, Electricity Connected, Natural Gas Connected, Phone Connected, Sewer Connected, Water Connected
Amenities Available Barbecue, Pool
View Y/N Yes
Water Access Desc Public
View Neighborhood
Roof Type Shingle
Porch Slab, Patio, Lanai
Total Parking Spaces 3
Building
Sewer Public Sewer
Water Public
Others
HOA Name One Ford Road
Senior Community No
Tax ID 44244114
Acceptable Financing Cash, Conventional, Cash To New Loan
Listing Terms Cash, Conventional, Cash To New Loan
Read Less
Want to know what your home might be worth? Contact us for a FREE valuation!

Our team is ready to help you sell your home for the highest possible price ASAP

Bought with Susie McKibben Villa Real Estate






