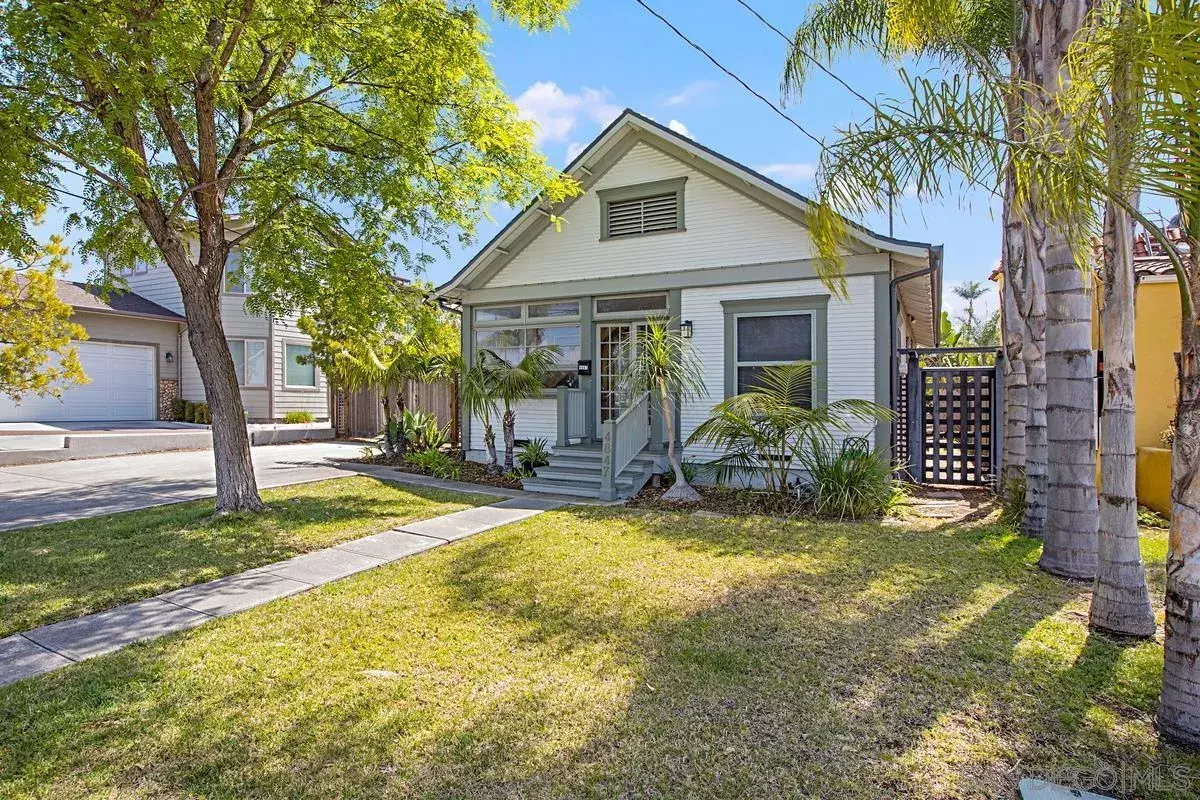$940,000
$975,000
3.6%For more information regarding the value of a property, please contact us for a free consultation.
4847 Palm Avenue La Mesa, CA 91942
2 Beds
1 Bath
1,008 SqFt
Key Details
Sold Price $940,000
Property Type Single Family Home
Sub Type Detached
Listing Status Sold
Purchase Type For Sale
Square Footage 1,008 sqft
Price per Sqft $932
Subdivision La Mesa
MLS Listing ID 220012232
Sold Date 06/22/22
Style Craftsman/Bungalow
Bedrooms 2
Full Baths 1
Year Built 1925
Property Sub-Type Detached
Property Description
LOCATION, LOCATION, LOCATION! Welcome to 4847 Palm Ave, featuring a turn of the century craftsman bungalow located on a Prime R-3 lot in the heart of La Mesa Village, just steps from downtown shops and eateries! Zoned for multi-units, this is the perfect development opportunity for the savvy real estate investor looking to build units or spec houses, OR for the owner user looking to live in the front house and build rear units or an ADU for additional income. The existing home has been meticulously maintained to accentuate its original 1920's grandeur, while being thoughtfully updated in recent years to meet today's modern living standards. Features to note include 9" tray ceilings accented with crown molding, original hardwood floors, finished front porch with large windows, a newly remodeled bathroom with claw foot tub & separate shower, and a gourmet chef's kitchen with rainforest-marble counters, cherry cabinets and a farm style sink. The large 8,231 SF lot features a massive backyard oasis landscaped with lush palms, fruit trees and podocarpus hedges, a large backyard shed/workroom for storage or house projects & hobbies, and a spacious driveway that can accommodate up to 4 vehicles. This is truly a MUST SEE to visualize all of the possibilities of this R-3 Lot!
Location
State CA
County San Diego
Area East County
Zoning R-3
Interior
Heating Forced Air Unit, High Efficiency
Cooling Central Forced Air, High Efficiency
Fireplace No
Appliance Dishwasher, Disposal, Refrigerator, Shed(s), Convection Oven, Free Standing Range, Gas Range
Laundry Gas & Electric Dryer HU
Exterior
Parking Features None Known
Fence Partial
View Y/N No
Water Access Desc Meter on Property
Roof Type Composition,Shingle
Total Parking Spaces 4
Building
Story 1
Sewer Sewer Connected
Water Meter on Property
Level or Stories 1
Schools
School District Grossmont Union High School Dist
Others
Senior Community No
Tax ID 494-252-08-00
Acceptable Financing Cash, Conventional, FHA, VA
Listing Terms Cash, Conventional, FHA, VA
Read Less
Want to know what your home might be worth? Contact us for a FREE valuation!

Our team is ready to help you sell your home for the highest possible price ASAP

Bought with Ryan Trader Cal State Realty Services






