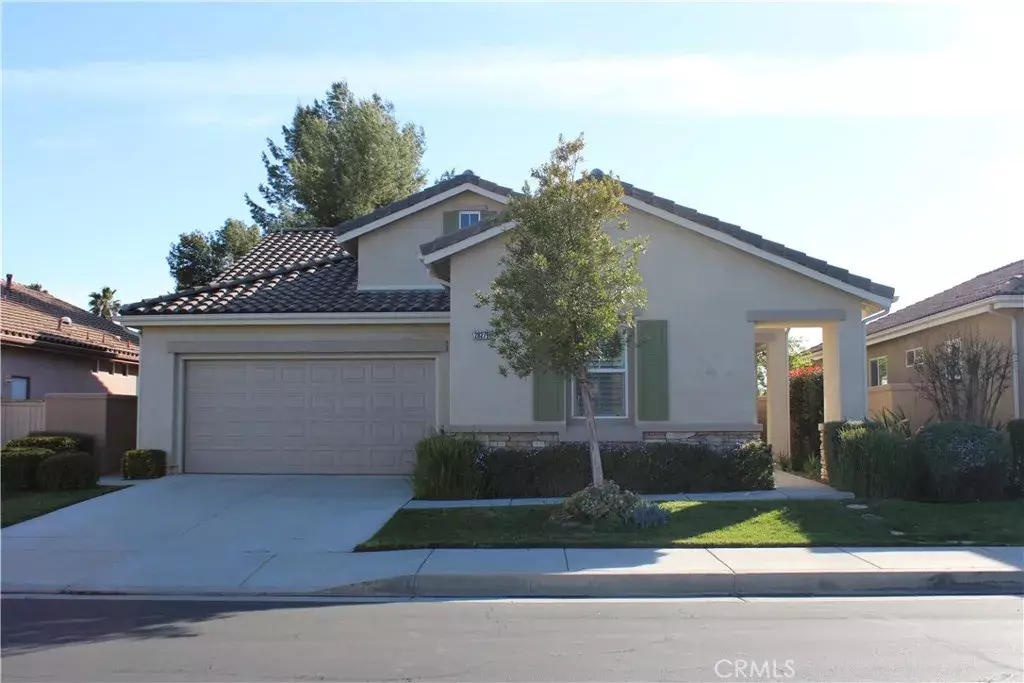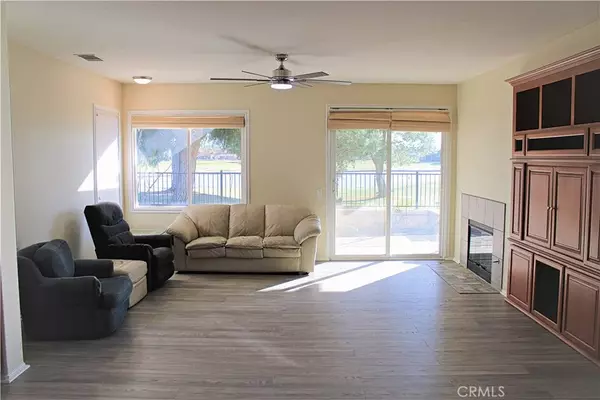$582,500
$582,500
For more information regarding the value of a property, please contact us for a free consultation.
28279 Long Meadow Drive Menifee, CA 92584
2 Beds
2 Baths
1,868 SqFt
Key Details
Sold Price $582,500
Property Type Condo
Sub Type All Other Attached
Listing Status Sold
Purchase Type For Sale
Square Footage 1,868 sqft
Price per Sqft $311
MLS Listing ID SW22056563
Sold Date 07/07/22
Style Traditional
Bedrooms 2
Full Baths 2
HOA Fees $256/mo
Year Built 2002
Lot Dimensions 4791
Property Sub-Type All Other Attached
Property Description
Home has sold effective 5/8/2022. Seller will continue to accept backup offers until all contingencies have been removed. Highly sought-after Oasis 55 Plus Community located adjacent to the Palms 18-hole golf course in Menifee. The home is located on the 8th fairway and overlooks the eighth green. This is a 2-bedroom, 2 full bath home with a fireplace, a kitchen full of natural tone cabinets and drawers, plus a pull-out shelves' pantry and custom island with custom stone countertops. The family room has an entertainment center with plenty of pull-out storage space for music cds and video tapes. In addition, there is a bonus room, a den for use as an in-home office, craft room or study. The master bedroom ensuite includes a full walk-in closet. Youll enjoy priceless golf course views from this gorgeous and private backyard! If you want to spend time sitting in your backyard, enjoying golf course views and watching golfers make some great shots, then this is your next home. Youll enjoy your own bubbling fountain. Unwind to the sound of the natural stone accent water feature giving the backyard a special soothing ambiance and be warmed in the evenings by the gas fueled fire pit. This home has been recently upgraded with lighting and fans, the flooring has been upgraded with laminate 6-inch wooden planks throughout the home and the home has been newly painted throughout the interior. The water heater is less than 1 year old as is the garage door opener. The home includes all appliances and the washer and dryer as well. There is a full two car garage and extra space for golf car
Location
State CA
County Riverside
Zoning SP ZONE
Direction Newport Street turn onto Antelope going north turn right onto Aldergate, to Gate entrance
Interior
Interior Features Attic Fan, Copper Plumbing Full, Corian Counters, Pantry, Recessed Lighting
Heating Forced Air Unit
Cooling Central Forced Air, Gas
Flooring Laminate, Tile
Fireplaces Type FP in Family Room, Fire Pit, Gas, Gas Starter
Fireplace No
Appliance Dishwasher, Disposal, Dryer, Microwave, Refrigerator, Washer, Gas Oven, Gas Stove, Self Cleaning Oven, Vented Exhaust Fan, Water Line to Refr
Laundry Gas, Washer Hookup
Exterior
Parking Features Garage
Garage Spaces 2.0
Fence Wrought Iron, Wood
Utilities Available Cable Available, Cable Connected, Electricity Available, Electricity Connected, Natural Gas Available, Natural Gas Connected, Phone Available, Phone Connected, Sewer Available, Underground Utilities, Water Available, Sewer Connected, Water Connected
Amenities Available Banquet Facilities, Billiard Room, Bocce Ball Court, Card Room, Controlled Access, Guard, Gym/Ex Room, Meeting Room, Outdoor Cooking Area, Paddle Tennis, Pet Rules, Pets Permitted, Picnic Area, Sport Court, Barbecue, Fire Pit, Pool, Security
View Y/N Yes
Water Access Desc Public
View Golf Course, Lake/River, Mountains/Hills
Roof Type Tile/Clay
Porch Covered, Patio Open
Total Parking Spaces 2
Building
Story 1
Sewer Public Sewer
Water Public
Level or Stories 1
Others
HOA Name First Service Residential
Senior Community No
Restrictions Other/Remarks
Acceptable Financing Cash, Conventional, FHA, VA, Cash To New Loan
Listing Terms Cash, Conventional, FHA, VA, Cash To New Loan
Special Listing Condition Standard
Read Less
Want to know what your home might be worth? Contact us for a FREE valuation!

Our team is ready to help you sell your home for the highest possible price ASAP

Bought with Laura Holbert Team Integrity Realty






