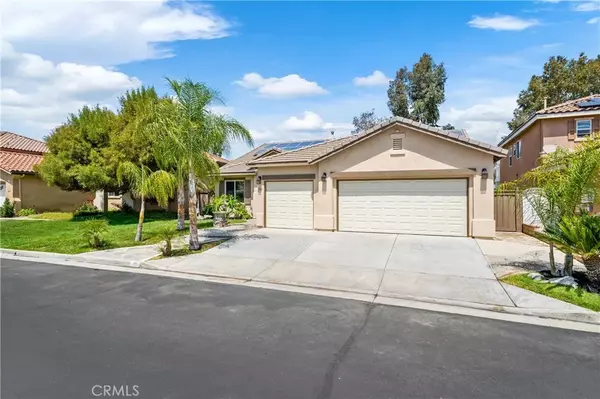$530,000
$529,900
For more information regarding the value of a property, please contact us for a free consultation.
219 Caldera Lane Hemet, CA 92545
3 Beds
2 Baths
2,248 SqFt
Key Details
Sold Price $530,000
Property Type Single Family Home
Sub Type Detached
Listing Status Sold
Purchase Type For Sale
Square Footage 2,248 sqft
Price per Sqft $235
MLS Listing ID SW22075981
Sold Date 06/10/22
Style Contemporary
Bedrooms 3
Full Baths 2
HOA Fees $62/mo
Year Built 2004
Property Sub-Type Detached
Property Description
Incredible 3 bedroom, plus an office, 2 bathroom single story home in the Belmont-Seville Community of West Hemet! If you're a golfing enthusiast looking to own a home on the golf course with stunning scenic views, look no further! This home is highly upgraded throughout and offers over 2,200 square feet of open living space, high ceilings, designer finishes, 3 car garage, great curb appeal, sits on the golf course with no neighbors behind AND has solar! As you enter the home through the front door, you will immediately notice the high ceilings and the spacious open floor plan with a combination of laminate wood and tile flooring throughout. To your right after entering the home, you will find the large office that features tons of built ins and a closet! The living room is a great size featuring laminate wood flooring, a ceiling fan, and flows beautifully into the family room and kitchen. The upgraded kitchen is very spacious and features granite countertops, cherry oak cabinets with an ample amount of storage space, a large kitchen island that seats 6, built in gas range, recessed lighting, pantry, opens up to the dining area and family room and has a sliding door granting access to the backyard. The family room is equipped with an abundance of windows allowing tons of natural light into the space, a custom tile gas fireplace, recessed lighting, and a ceiling fan! The primary bedroom is located right off the family room and features a double door entry, a custom paint scheme, a ceiling fan, huge walk-in closet with built in storage and an attached bathroom that is equippe
Location
State CA
County Riverside
Direction From W Florida Ave turn left onto California Ave, left onto Isla St, continue onto Caldera Ln.
Interior
Interior Features Corian Counters, Granite Counters, Pantry, Recessed Lighting
Heating Fireplace, Forced Air Unit
Cooling Central Forced Air, Electric
Flooring Laminate, Tile, Wood
Fireplaces Type FP in Family Room, Gas, Gas Starter
Fireplace No
Appliance Dishwasher, Microwave, Gas Oven, Vented Exhaust Fan, Water Line to Refr, Gas Range
Laundry Gas, Washer Hookup
Exterior
Parking Features Direct Garage Access, Garage, Garage - Two Door
Garage Spaces 3.0
Fence Good Condition, Wrought Iron, Wood
Utilities Available Cable Available, Cable Connected, Electricity Available, Electricity Connected, Natural Gas Available, Natural Gas Connected, Phone Available, Phone Connected, Sewer Available, Water Available, Sewer Connected, Water Connected
Amenities Available Call for Rules, Playground
View Y/N Yes
Water Access Desc Public
View Golf Course, Mountains/Hills, Neighborhood
Roof Type Slate
Accessibility 2+ Access Exits, Doors - Swing In, No Interior Steps, None
Porch Covered, Slab, Patio
Total Parking Spaces 6
Building
Story 1
Sewer Public Sewer
Water Public
Level or Stories 1
Others
HOA Name Belmonte-Seville
Senior Community No
Acceptable Financing Cash, Conventional, FHA, VA, Cash To New Loan
Listing Terms Cash, Conventional, FHA, VA, Cash To New Loan
Special Listing Condition Standard
Read Less
Want to know what your home might be worth? Contact us for a FREE valuation!

Our team is ready to help you sell your home for the highest possible price ASAP

Bought with Colleen Nichols Jason Mitchell R. E. Calif






