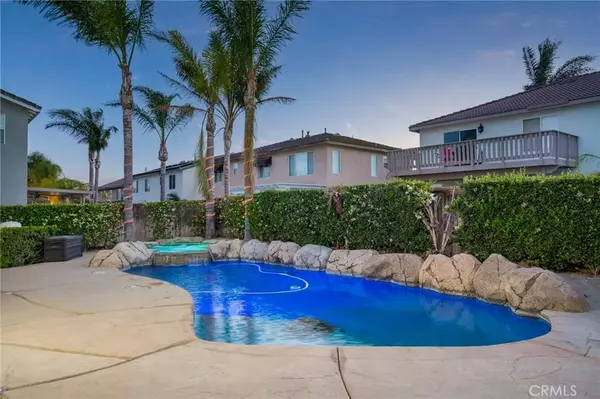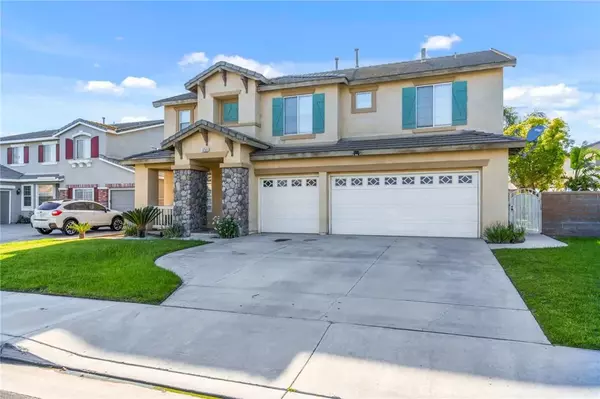$850,000
$870,000
2.3%For more information regarding the value of a property, please contact us for a free consultation.
5743 Carolinas Lane Eastvale, CA 92880
5 Beds
3 Baths
2,854 SqFt
Key Details
Sold Price $850,000
Property Type Single Family Home
Sub Type Detached
Listing Status Sold
Purchase Type For Sale
Square Footage 2,854 sqft
Price per Sqft $297
MLS Listing ID IV22083465
Sold Date 09/21/22
Bedrooms 5
Full Baths 3
Year Built 2001
Property Sub-Type Detached
Property Description
Welcome to 5743 Carolinas Lane with 2854 square feet of enjoyment. Carolinas features five bedrooms and three full baths. Carolinas offers a bedroom and bath downstairs for your guest. Upon entering the upstairs you'll find a large loft to entertain your children and friends. Downstairs offers a formal living and dining room, with crown molding, and plantation shutters throughout the downstairs. While entertaining family and friends this summer. Enjoy your favorite hits on the whole house speakers. The kitchen offers granite countertops and a center island. Looking for that right pantry. Look no further Carolinas offers a walk-in pantry. That was perfectly built under the staircase. During those cool fall, nights relax next to the fireplace. Upstairs you'll find a large master bedroom with a shower and tub two double sinks and a walk-in closet for all your belongings. There are three additional bedrooms upstairs with a full remodel bath. Come take a splash in Carolinas rockscape pool and spa. Night swimming is even more amazing with the multiple changing lights for your satisfaction. Eastvale school district is highly desirable. Close to 15 & 60 freeways, Buyers need to assume Solar panels.
Location
State CA
County Riverside
Community Horse Trails
Direction Use maps or ways for directions
Interior
Interior Features Granite Counters
Heating Forced Air Unit, Passive Solar
Cooling Central Forced Air
Flooring Tile
Fireplaces Type FP in Dining Room, Gas
Fireplace No
Appliance Dishwasher, Microwave, Refrigerator, Gas Oven
Exterior
Garage Spaces 3.0
Pool Below Ground, Private
Utilities Available Electricity Available, Natural Gas Available, Sewer Available
View Y/N Yes
Water Access Desc Public
View Mountains/Hills, Neighborhood
Porch Brick, Concrete
Total Parking Spaces 3
Building
Sewer Public Sewer
Water Public
Others
Senior Community No
Acceptable Financing Cash, Conventional
Listing Terms Cash, Conventional
Special Listing Condition Standard
Read Less
Want to know what your home might be worth? Contact us for a FREE valuation!

Our team is ready to help you sell your home for the highest possible price ASAP

Bought with Ken Shah Trident Real Estate






