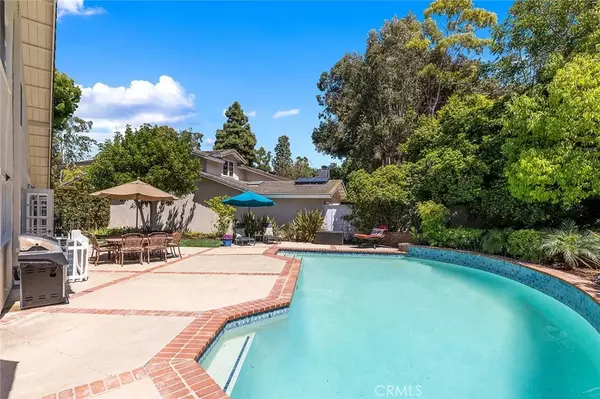$2,876,600
$2,698,000
6.6%For more information regarding the value of a property, please contact us for a free consultation.
16 Wandering Rill Irvine, CA 92603
5 Beds
3 Baths
3,100 SqFt
Key Details
Sold Price $2,876,600
Property Type Single Family Home
Sub Type Detached
Listing Status Sold
Purchase Type For Sale
Square Footage 3,100 sqft
Price per Sqft $927
Subdivision Glen Patio Homes (Pt)
MLS Listing ID OC22081483
Sold Date 05/31/22
Style Traditional
Bedrooms 5
Full Baths 3
HOA Fees $110/mo
Year Built 1976
Property Sub-Type Detached
Property Description
Rarely does a 5 bedroom home come on the market in an ideal cul-de-sac location on park-like grounds with a grand swimming pool offering the utmost in privacy!Surrounded by lush landscaping and mature trees, welcome to 16 Wandering Rillthe largest and expanded Devonshire plan in the Glen Patio neighborhood nestled in the hills of Turtle Rock.Ideal for those who love to entertain and have everyone at their house, this home boasts 2 family rooms, 3 fireplaces and 7 sets of French doors providing seamless indoor/outdoor living.Soaring ceilings greet you in the living room and a separate dining room has an adjoining wet bar.The central family room is perfect to host movie nights and the addedoversized family room with breakfast nook features wood beamed high ceilings, a custom fireplace, and 3 sets of French doors opening to the backyard.A remodeled kitchen with newer cabinetry and granite counters includes stainless steel appliances with double ovens, a wine refrigerator and added counter seating between the 2 family rooms. The large downstairs master suite with soaring ceilings includes a remodeled bathroom with skylight, separatetub and shower wrapped in travertine, raised dual vanities with marble counters and ample cabinetry, dual triple wide closets and added linen storage.An expanded laundry room, secondary bathroom and downstairs bedroom (shown as a home office) with its own private access from the entry courtyard complete the layout of the first level.Upstairs, there are 3 secondary bedrooms, each with ceiling fans and a large remodeled bathroom with raised dual vaniti
Location
State CA
County Orange
Zoning R1
Direction Turtle Rock Dr to Sycamore Creek to Creekside to Wandering Rill
Interior
Interior Features Beamed Ceilings, Pull Down Stairs to Attic, Recessed Lighting
Heating Forced Air Unit
Cooling Central Forced Air
Flooring Carpet, Tile, Wood
Fireplaces Type FP in Family Room, FP in Living Room
Fireplace No
Appliance Dishwasher, Microwave, Refrigerator, Double Oven, Electric Oven
Exterior
Parking Features Garage - Two Door
Garage Spaces 3.0
Fence Wood
Pool Association, Below Ground, Heated, Private
Amenities Available Barbecue, Outdoor Cooking Area, Picnic Area, Pool
View Y/N Yes
Water Access Desc Public
Roof Type Concrete,Tile/Clay
Porch Concrete, Wrap Around
Building
Story 2
Sewer Public Sewer
Water Public
Level or Stories 2
Others
HOA Name Turtle Rock Glen Communit
Special Listing Condition Standard
Read Less
Want to know what your home might be worth? Contact us for a FREE valuation!

Our team is ready to help you sell your home for the highest possible price ASAP

Bought with Pegi Dirienzo Douglas Elliman of California






