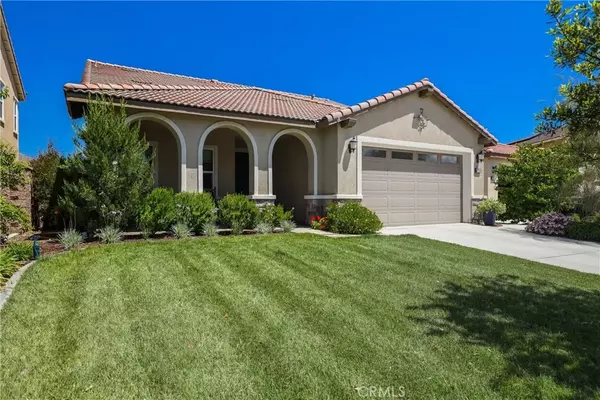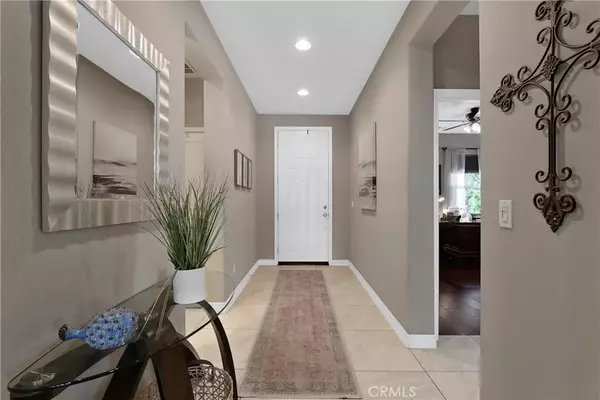$600,000
$599,000
0.2%For more information regarding the value of a property, please contact us for a free consultation.
27834 Tall Ship Drive Menifee, CA 92585
4 Beds
3 Baths
2,255 SqFt
Key Details
Sold Price $600,000
Property Type Single Family Home
Sub Type Detached
Listing Status Sold
Purchase Type For Sale
Square Footage 2,255 sqft
Price per Sqft $266
MLS Listing ID SW22098714
Sold Date 07/25/22
Style Contemporary,Traditional
Bedrooms 4
Full Baths 3
HOA Fees $73/mo
Year Built 2017
Property Sub-Type Detached
Property Description
Come home to the beautiful Heritage Lakes community and settle into this stunning, upgraded three bedroom (plus bonus room), three bath home offering approximately 2255 square feet of living space. Lush green front lawn and immaculate landscape plus a covered front porch to sit and watch the neighborhood activities. Upgraded 18' marble tiled formal entry that continues into the kitchen, living room, bathrooms and laundry. Upgraded high quality hardwood floors in the MAIN LEVEL Master Suite as well as both spare bedrooms. The chef's kitchen includes a double convection/conventional oven, granite counters, center island with breakfast counter seating, a sink and dishwasher, stainless steel appliances, gas cooktop plus plenty of space for dining between the living room and kitchen. Custom made electric fireplace in living room (installed 2021) with remote that features color changing functions and produces heat with custom tile surround and mantle. Upstairs loft/bonus area with upgraded carpeting. The rear yard is perfect for entertaining- extensive concrete work has been done along with an Alumawood covered patio, gas fire pit, automatic sprinkler system including drop system in both front and rear yards. Indoor laundry room and attached 2-car garage. Other features include a Ring doorbell system, plantation shutters in the living room, pleated blinds in all bedrooms, custom interior paint, dual thermostats for ac on both levels, remote high end ceiling fans in all rooms, tankless water heater. Bonus room can be easily converted to a 4th bedroom. Amenities for Heritage Lakes
Location
State CA
County Riverside
Direction Heritage Lake Drive to Lake Harbor Drive, then left on Tall Ship Drive
Interior
Interior Features Granite Counters, Recessed Lighting
Heating Forced Air Unit
Cooling Central Forced Air, Other/Remarks, Dual
Flooring Carpet, Stone, Tile, Other/Remarks
Fireplaces Type FP in Living Room, Other/Remarks, Electric, Fire Pit
Fireplace No
Appliance Dishwasher, Disposal, Microwave, Convection Oven, Double Oven
Laundry Washer Hookup, Gas & Electric Dryer HU
Exterior
Parking Features Direct Garage Access, Garage
Garage Spaces 2.0
Fence Wood
Pool Below Ground, Association
Utilities Available Cable Available, Electricity Connected, Natural Gas Connected, Phone Available, Sewer Connected, Water Connected
Amenities Available Banquet Facilities, Biking Trails, Billiard Room, Card Room, Dock, Gym/Ex Room, Hiking Trails, Jogging Track, Meeting Room, Other Courts, Outdoor Cooking Area, Picnic Area, Playground, Sport Court, Barbecue, Pool
View Y/N Yes
Water Access Desc Public
View Mountains/Hills
Roof Type Tile/Clay
Accessibility Doors - Swing In
Porch Covered, Other/Remarks, Concrete, Patio, Arizona Room
Total Parking Spaces 2
Building
Story 2
Sewer Public Sewer
Water Public
Level or Stories 2
Others
HOA Name Heritage Lakes HOA
Senior Community No
Acceptable Financing Cash, Conventional, FHA, VA, Cash To New Loan
Listing Terms Cash, Conventional, FHA, VA, Cash To New Loan
Special Listing Condition Standard
Read Less
Want to know what your home might be worth? Contact us for a FREE valuation!

Our team is ready to help you sell your home for the highest possible price ASAP

Bought with NON LISTED OFFICE






