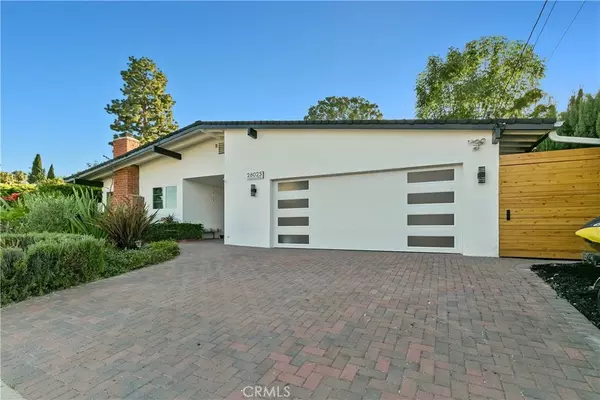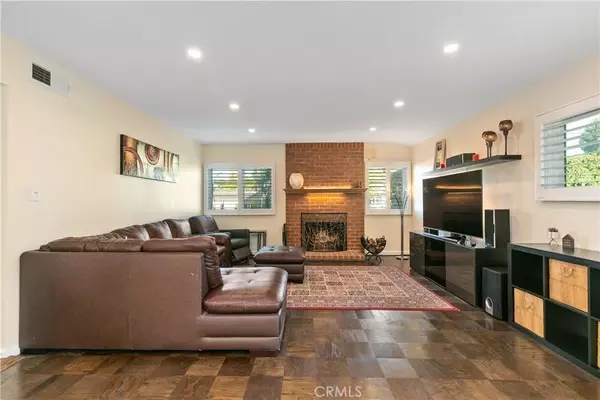$1,611,400
$1,399,000
15.2%For more information regarding the value of a property, please contact us for a free consultation.
28025 Calzada Drive Rancho Palos Verdes, CA 90275
4 Beds
2 Baths
1,864 SqFt
Key Details
Sold Price $1,611,400
Property Type Single Family Home
Sub Type Detached
Listing Status Sold
Purchase Type For Sale
Square Footage 1,864 sqft
Price per Sqft $864
MLS Listing ID PV22117790
Sold Date 07/22/22
Bedrooms 4
Full Baths 2
Year Built 1959
Property Sub-Type Detached
Property Description
Welcome to this beautiful Mid-Century single-story pool home. This four-bedroom, two-bath home is located on a cul-de-sac in the hills of Rancho Palos Verdes on a large lot with 14,840 square feet. Walk into a nice entry and to the left, you will find a cozy family room with a fireplace that opens up to a spacious bonus room with approximately 400 square feet with high beamed ceilings, recessed lighting, and three skylights with new remote-controlled blinds. The bonus room is located off the dining room and kitchen area. Behind the kitchen is a long hall leading to the home office and the remaining three bedrooms along with a beautifully remodeled full bath. The primary suite has a stunning remodeled full bath featuring marble throughout, a double sink vanity, lit mirrors, and a double-sized walk-in shower and a full-sized bathtub to relax in. Next is an entertainer's dream backyard with a sparkling pool, patio pavers with several different areas to relax, sunbathe, and BBQ. The landscaping is lush with fruit trees including a large avocado tree, olive tree, lemon, blood orange, peach, apricot, and fig. Also included: new double-paned windows and a sliding glass door, central A/C, forced air heat, plantation shutters, water softener, new garage door, all new waste pipes, built-in cabinets in the office, and patio brick paver stones. You may also take advantage of the highly-rated Palos Verdes Peninsula School District Located close to shopping, parks, restaurants, and the freeway.
Location
State CA
County Los Angeles
Zoning RPRS-4*
Direction Ave Aprenda to Montereina Drive
Interior
Interior Features Beamed Ceilings, Copper Plumbing Full, Pantry, Recessed Lighting, Tile Counters
Heating Forced Air Unit
Cooling Central Forced Air, Electric
Flooring Laminate
Fireplaces Type FP in Family Room, Gas Starter
Fireplace No
Appliance Dishwasher, Disposal, Dryer, Microwave, Refrigerator, Washer, Water Softener, 6 Burner Stove, Double Oven, Electric Oven, Ice Maker, Self Cleaning Oven, Water Line to Refr, Gas Range
Laundry Gas & Electric Dryer HU
Exterior
Parking Features Direct Garage Access, Garage - Two Door, Garage Door Opener
Garage Spaces 2.0
Fence Privacy, Chain Link
Pool Below Ground, Private, Heated, Fenced, Filtered
Utilities Available Cable Available, Electricity Connected, Natural Gas Connected, Sewer Connected, Water Connected
View Y/N Yes
Water Access Desc Public
View Mountains/Hills, Peek-A-Boo
Roof Type Composition
Accessibility Parking
Porch Brick, Patio Open, Porch, Wrap Around
Building
Story 1
Sewer Public Sewer
Water Public
Level or Stories 1
Others
Special Listing Condition Standard
Read Less
Want to know what your home might be worth? Contact us for a FREE valuation!

Our team is ready to help you sell your home for the highest possible price ASAP

Bought with Armando Mendoza Class A Realty Inc.






