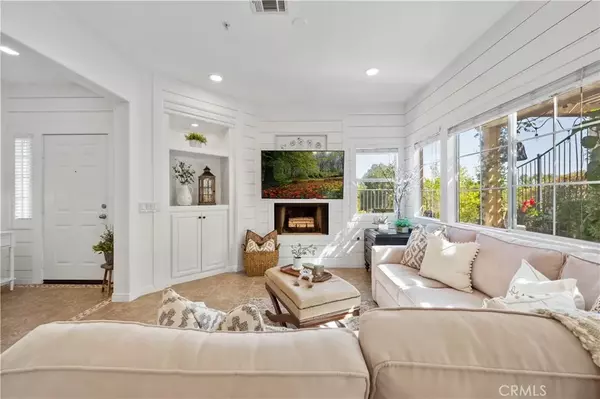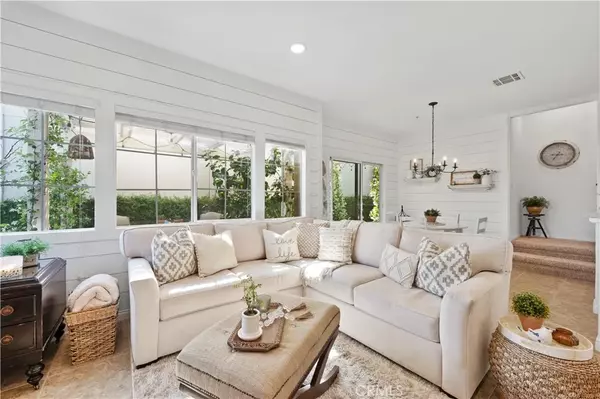$605,000
$599,999
0.8%For more information regarding the value of a property, please contact us for a free consultation.
41260 Ashton Circle #A Temecula, CA 92592
3 Beds
2 Baths
1,532 SqFt
Key Details
Sold Price $605,000
Property Type Condo
Sub Type All Other Attached
Listing Status Sold
Purchase Type For Sale
Square Footage 1,532 sqft
Price per Sqft $394
MLS Listing ID SW22100778
Sold Date 06/09/22
Bedrooms 3
Full Baths 2
HOA Fees $35/mo
Year Built 2002
Property Sub-Type All Other Attached
Property Description
Why not live in your own Oasis? A Buyers Dream! Completely Remodeled from Top to Bottom. Move in ready! All Lights are on Dimmers throughout home (Interior and Exterior) which makes this a show stopper in the evenings. As you listen to your water fountains as the sun sets over the horizon from your Patio overlooking the Beautiful Mature Green Belt, where hundreds of birds spend the night in the trees. You'll think you're on vacation every day! With your Front Door Security Screen so you can leave your main front door open as the fresh air circulates throughout your home and fountains from the back patio fill the air with the sound of water! SOME OF THE UPGRADES INCLUDE: EXTERIOR - Fully landscaped, mature plants, lemon tree, two fountains, string lights, phone app controlled. Ring doorbell. INTERIOR - Fresh paint throughout. PLUMBING - New Kohler Toilets, New Faucets, New Garbage Disposal, Newer 40 gal Water Heater. CARPENTRY - Shiplap throughout, Windows and Doors have been Trimmed with Molding, Upgraded Cabinets, Kitchen Counters. FLOORING - Upgraded Tile throughout, New Carpet in Bedroom. KITCHEN - New Microwave, White Subway Tile Backsplash. MASTER SUITE - New Carpet, 2 Walk-in Closets. LAUNDRY ROOM - Storage, Storage, Storage, White Subway Tile Backsplash.
Location
State CA
County Riverside
Direction Butterfield Stage to Channel
Interior
Interior Features Corian Counters, Pantry
Heating Forced Air Unit
Cooling Central Forced Air
Flooring Carpet, Tile
Fireplace No
Appliance Dishwasher, Disposal, Microwave, Gas Range
Exterior
Parking Features Garage
Garage Spaces 2.0
Fence Good Condition, Vinyl
Pool Association
Amenities Available Pool
View Y/N Yes
Water Access Desc Public
View Neighborhood
Roof Type Tile/Clay
Porch Covered
Total Parking Spaces 2
Building
Story 2
Sewer Public Sewer
Water Public
Level or Stories 2
Others
HOA Name Redhawk
Senior Community No
Acceptable Financing Conventional, VA
Listing Terms Conventional, VA
Special Listing Condition Standard
Read Less
Want to know what your home might be worth? Contact us for a FREE valuation!

Our team is ready to help you sell your home for the highest possible price ASAP

Bought with Savannah Harwell Redfin Corporation






