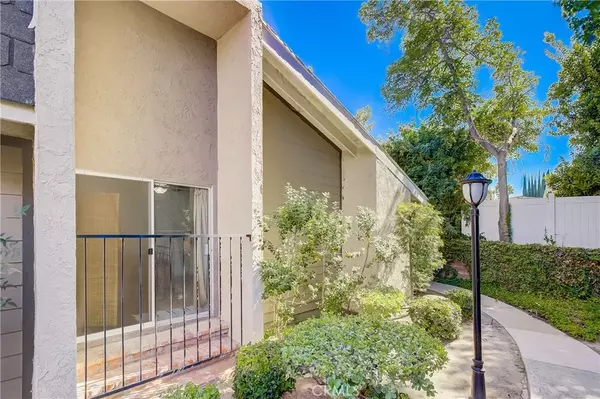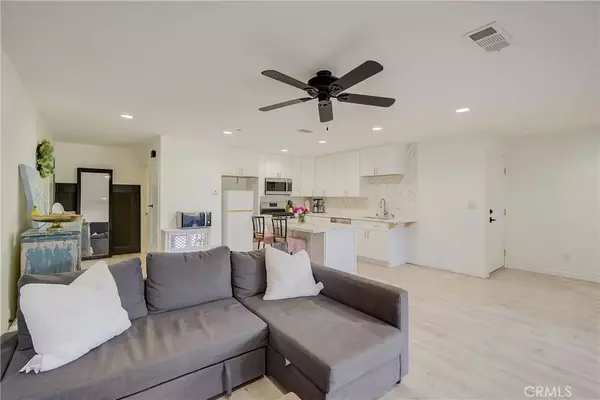$438,000
$438,000
For more information regarding the value of a property, please contact us for a free consultation.
1261 Rosecrans Avenue #50A Fullerton, CA 92833
1 Bed
1 Bath
712 SqFt
Key Details
Sold Price $438,000
Property Type Condo
Sub Type All Other Attached
Listing Status Sold
Purchase Type For Sale
Square Footage 712 sqft
Price per Sqft $615
MLS Listing ID OC22131826
Sold Date 08/16/22
Bedrooms 1
Full Baths 1
HOA Fees $375/mo
Year Built 1971
Property Sub-Type All Other Attached
Property Description
Beautiful North Orange County remodeled home features new bright white modern tones, recessed lighting and upgraded Luxury Vinyl Plank flooring. Enter the quaint living room with an adjacent dining area and slider that leads to the large open balcony. The large window allows an abundance of natural light to illuminate the open floor plan throughout. The kitchen impresses with white clean cabinetry, Quartz countertops, full backsplash, farm style sink, center island with high bar stool seating. The stainless-steel appliances include a gas single oven range, microwave and dishwasher. The primary bedroom is generously sized with a large window, closet and features a full bathroom with single sink vanity and shower in tub. This unique corner unit has a four-car tandem garage with direct access and plenty of guest parking. Enjoy all the Community amenities sparkling pool, spa, clubhouse, walkways, will maintained grounds, utilities paid gas, water and trash. Nearby shopping, a variety of restaurants, parks, St Jude, Cal State University of Fullerton and more. Welcome home!
Location
State CA
County Orange
Direction Euclid to 1261 Rosecrans.
Interior
Interior Features Balcony, Living Room Balcony, Recessed Lighting
Heating Forced Air Unit
Cooling Central Forced Air
Flooring Linoleum/Vinyl
Fireplace No
Appliance Dishwasher, Disposal, Microwave, Gas Range
Exterior
Parking Features Tandem, Direct Garage Access
Garage Spaces 4.0
Pool Association
Amenities Available Pool
View Y/N Yes
Water Access Desc Public
View Neighborhood
Porch Patio
Total Parking Spaces 4
Building
Story 1
Sewer Public Sewer
Water Public
Level or Stories 1
Others
HOA Name Rachet Club Villa North
Senior Community No
Acceptable Financing Cash, Conventional, Cash To New Loan
Listing Terms Cash, Conventional, Cash To New Loan
Special Listing Condition Standard
Read Less
Want to know what your home might be worth? Contact us for a FREE valuation!

Our team is ready to help you sell your home for the highest possible price ASAP

Bought with Joseph Bartley Redfin






