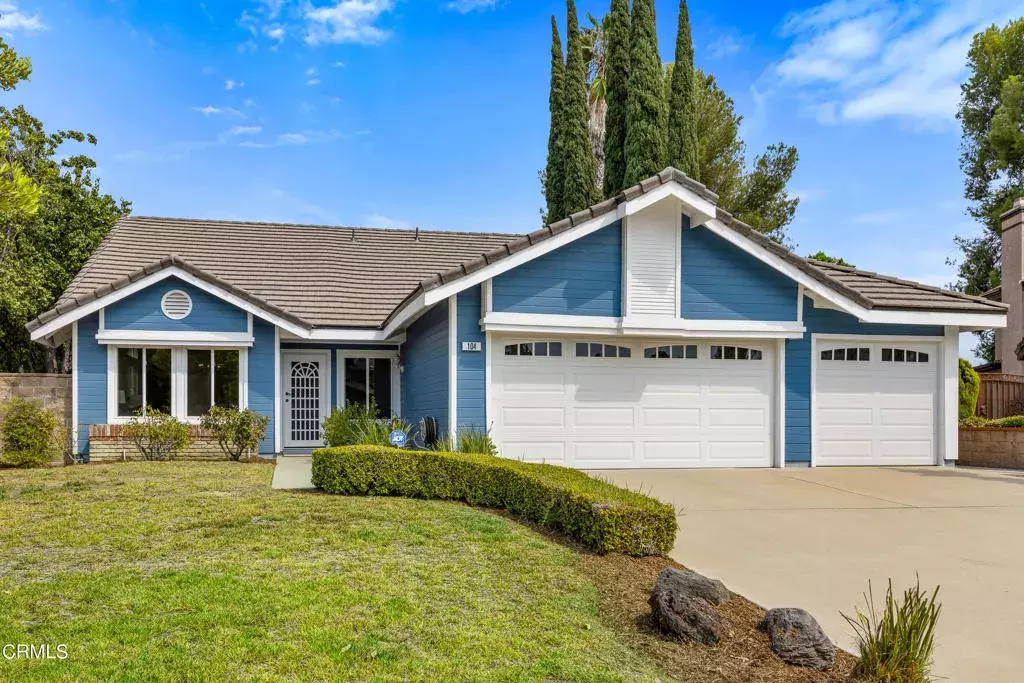$1,000,000
$949,000
5.4%For more information regarding the value of a property, please contact us for a free consultation.
104 Merion Ln Walnut, CA 91789
3 Beds
2 Baths
1,709 SqFt
Key Details
Sold Price $1,000,000
Property Type Single Family Home
Sub Type Detached
Listing Status Sold
Purchase Type For Sale
Square Footage 1,709 sqft
Price per Sqft $585
MLS Listing ID P1-11202
Sold Date 09/28/22
Bedrooms 3
Full Baths 2
Year Built 1989
Property Sub-Type Detached
Property Description
Welcome to this beautiful home in the sought-after Walnut Ridge community that features 3 bedrooms, 2 bathrooms, spacious living spaces, and a well-maintained backyard. Situated on an 11,140 square foot lot, this home has a picturesque exterior, a well-maintained front lawn, and a large tree that provides a pleasant shade to the home. Past the front door, one is struck by the high vaulted ceilings and the hardwood floors that flow throughout the living room and dining room. The living room is light and bright and showcases large windows that allow for natural light to flow into the home and showcases the front yard. The living room seamlessly opens to the dining room which features a chandelier and a beautiful arched window. Past the dining room is the kitchen that features tile floors, tile countertops, recessed lighting, double sinks, an abundance of kitchen cabinets, and kitchen appliances. The kitchen seamlessly opens to a family room and breakfast nook area. The spacious family room features a high vaulted ceiling and a cozy fireplace that is perfect for gatherings! The breakfast nook features a ceiling fan, an oversized arched window, and a sliding glass door that leads to the backyard. On the other side of the home sits the three bedrooms and the two bathrooms. The primary bedroom suite has high ceilings, carpet floors, a large window with views of the backyard, and a walk-in closet. The attached bathroom has tile floors, a large vanity with tile countertops, two sinks, a glass-enclosed shower, and a separate tub. The other two bedrooms are well sized and both rooms
Location
State CA
County Los Angeles
Interior
Interior Features Recessed Lighting, Tile Counters
Heating Forced Air Unit
Cooling Central Forced Air
Flooring Carpet, Tile, Wood, Other/Remarks
Fireplaces Type FP in Family Room
Fireplace No
Appliance Refrigerator, Freezer, Gas Range
Exterior
Parking Features Garage
Garage Spaces 3.0
View Y/N Yes
Water Access Desc Public
Porch Concrete
Total Parking Spaces 3
Building
Sewer Public Sewer
Water Public
Others
Senior Community No
Acceptable Financing Cash, Conventional, Cash To New Loan
Listing Terms Cash, Conventional, Cash To New Loan
Special Listing Condition Standard
Read Less
Want to know what your home might be worth? Contact us for a FREE valuation!

Our team is ready to help you sell your home for the highest possible price ASAP

Bought with Julie Hwang New Star Realty & Inv.






