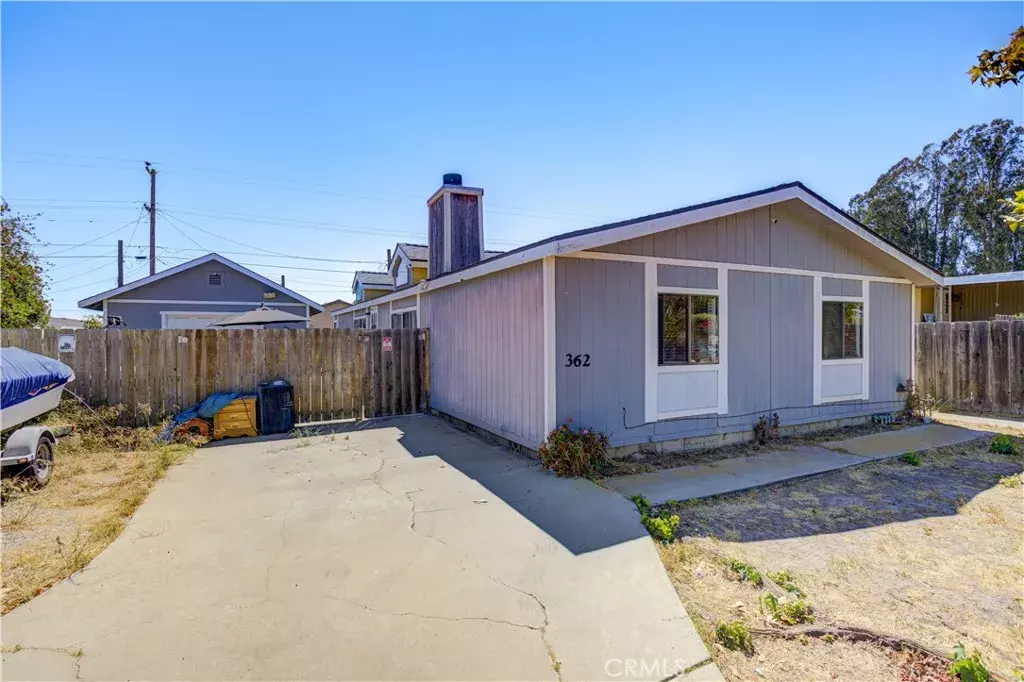$425,000
$359,000
18.4%For more information regarding the value of a property, please contact us for a free consultation.
362 Neptune Court Nipomo, CA 93444
3 Beds
2 Baths
1,836 SqFt
Key Details
Sold Price $425,000
Property Type Manufactured Home
Sub Type Manufactured Home
Listing Status Sold
Purchase Type For Sale
Square Footage 1,836 sqft
Price per Sqft $231
Subdivision Nipomo(340)
MLS Listing ID PI22182805
Sold Date 10/25/22
Style Modern
Bedrooms 3
Full Baths 2
Year Built 1990
Property Sub-Type Manufactured Home
Property Description
Wonderful opportunity to own well-taken care of the home in Nipomo, California. This great-condition manufactured home is ready to make yours. The best part is you own the land and there is no HOA, space rent, or age restriction! As you approach the home is a spacious 3 bedroom 2 bathroom home and privately gated detached garage. As you make your way through the front entry, you are welcomed with an airy open-concept living area, warm wood flooring, and skylights throughout the home to enjoy all the natural lighting of your dreams. A fireplace to enjoy in the family room, and tons of space to enjoy. Make your way through the kitchen with warm tons, crisp white cabinets, stainless steel appliances, a center island, a private pantry, and a skylight open to the family room and dining area! A private laundry room with storage space. The master bathroom has tons of closet space and an attached double-door master bathroom with double sinks, a soaking tub, and a walk-in shower. Parking includes a single-car car garage, side parking, and driveway space. The backyard has a private space to enjoy sunsets on the patio and an additional shed unit for extra storage. Dont miss out on this opportunity to make this cozy home yours!
Location
State CA
County San Luis Obispo
Zoning RSF
Direction Merge onto US-101 S. Take exit 179 toward Tefft St. Continue on S Frontage Rd. Take Division St to Neptune Dr. At Carl's Jr, continue onto S Frontage Rd. Turn right onto Division St. Turn right Jupiter. Destination on left.
Interior
Interior Features Pantry
Heating Fireplace, Forced Air Unit, Wall/Gravity
Cooling Central Forced Air, Energy Star, Gas, Whole House Fan
Flooring Linoleum/Vinyl
Fireplace No
Appliance Dishwasher, Disposal, Dryer, Refrigerator, Washer, Freezer, Gas Oven, Ice Maker, Recirculated Exhaust Fan, Self Cleaning Oven, Vented Exhaust Fan, Water Line to Refr, Gas Range
Laundry Gas, Washer Hookup
Exterior
Parking Features Gated, Garage, Garage - Single Door
Garage Spaces 1.0
Fence Average Condition, Needs Repair, Wood
Utilities Available Electricity Connected, Natural Gas Available, Natural Gas Connected, Phone Available, Sewer Connected, Water Connected
View Y/N Yes
Water Access Desc Public
Roof Type Asphalt,Ridge Vents,Shingle
Accessibility No Interior Steps
Porch Concrete, Patio, Patio Open, Wood
Building
Story 1
Sewer Public Sewer
Water Public
Level or Stories 1
Others
Special Listing Condition Standard
Read Less
Want to know what your home might be worth? Contact us for a FREE valuation!

Our team is ready to help you sell your home for the highest possible price ASAP

Bought with Tiffany Sullivan eXp Realty of California, Inc






