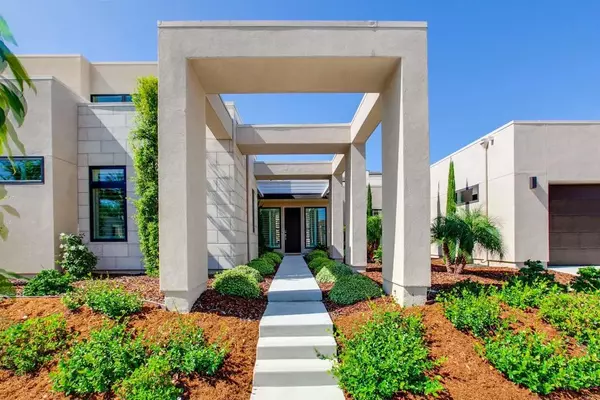$3,400,000
$3,585,995
5.2%For more information regarding the value of a property, please contact us for a free consultation.
5381 Aurora Summit Trail San Diego, CA 92130
5 Beds
5.5 Baths
4,922 SqFt
Key Details
Sold Price $3,400,000
Property Type Single Family Home
Sub Type Detached
Listing Status Sold
Purchase Type For Sale
Square Footage 4,922 sqft
Price per Sqft $690
Subdivision Vista Santa Fe (34028)
MLS Listing ID NDP2209573
Sold Date 01/06/23
Style Contemporary
Bedrooms 5
Full Baths 5
Half Baths 1
HOA Fees $228/mo
Year Built 2020
Property Sub-Type Detached
Property Description
Expansive SINGLE LEVEL LIVING on a over-sized lot...PRISTINE CONDITION! 2020 built. 5 bedrooms each with walk-in closets and en-suite baths. Large office. Spectacular private guest retreat. Over 4900 sq ft with 5BR/6 baths/ office/ guest suite. Contemporary design with superior improvements and upgrades throughout. Top quality finishes with high end designer craftsmanship. This home is the largest square footage floor-plan in Vista Santa Fe; Hardwood floors. Custom wood plantation shutters. Exquisite appointed kitchen: Thermador Pro commercial depth WiFi appliances, Range & Grille including steam oven, two convection ovens, separate oven warming drawers. Dual (2) dishwasher's. Custom smoke stained maple wood soft close cabinetry (3 rows tall) & a full wall of pull out pantry cabinet soft close drawers. Designer oversize pendant lighting. Fantastic natural light in this home featuring a 25ft corner multi slider in great room, 15ft wall slider and Bi-Part slider door in foyer. Extra-High ceilings in great room. Whole house water softener, two tank-less water heaters, dual zone AC units, security alarm system, Mezzo 72" fire and ice Heat & Glo fireplace with designer floor to ceiling tile. This floor plan was upgraded with a spectacular second level retreat - private suite including a living room, spacious bedroom, walk in closet, luxurious full bathroom with walk in shower and a huge deck overlooking the beautiful courtyard. Living does not get more premium at Vista Santa Fe with its a resort lifestyle that rises to meet your highest expectations. This community is the ultima
Location
State CA
County San Diego
Zoning R-1:SINGLE
Direction Del Mar Heights to Carmel Valley Road to Pacific Highlands Ranch
Interior
Interior Features Living Room Deck Attached, Pantry, Two Story Ceilings
Cooling Central Forced Air
Flooring Tile, Wood
Fireplaces Type FP in Living Room, Great Room, Gas Starter
Fireplace No
Appliance Dishwasher, Disposal, Dryer, Microwave, Refrigerator, Washer, Water Softener, Convection Oven, Double Oven, Gas Oven, Ice Maker, Self Cleaning Oven, Gas Range, Built-In, Gas Cooking
Laundry Gas, Washer Hookup, Gas & Electric Dryer HU
Exterior
Garage Spaces 2.0
Pool Community/Common, Association
Utilities Available See Remarks
Amenities Available Picnic Area, Playground, Sport Court, Barbecue, Pool
View Y/N Yes
Water Access Desc Public
Roof Type Concrete,Flat
Accessibility 48 Inch+ Wide Halls
Porch Stone/Tile, Concrete, Patio, Roof Top, Patio Open
Total Parking Spaces 2
Building
Story 1
Sewer Public Sewer
Water Public
Level or Stories 1
Others
HOA Name Pacific Highlands Ranch N
Senior Community No
Tax ID 3053320400
Acceptable Financing Cash, Conventional
Listing Terms Cash, Conventional
Special Listing Condition Standard
Read Less
Want to know what your home might be worth? Contact us for a FREE valuation!

Our team is ready to help you sell your home for the highest possible price ASAP

Bought with Mary K Ritter-Myers Compass






