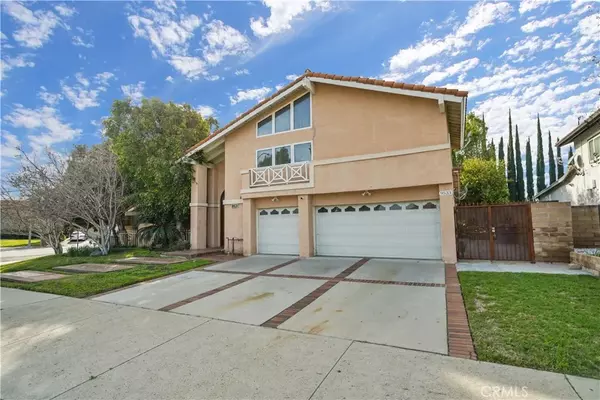$1,900,000
$1,875,000
1.3%For more information regarding the value of a property, please contact us for a free consultation.
9531 Bothwell Road Northridge, CA 91324
8 Beds
5.5 Baths
5,002 SqFt
Key Details
Sold Price $1,900,000
Property Type Single Family Home
Sub Type Detached
Listing Status Sold
Purchase Type For Sale
Square Footage 5,002 sqft
Price per Sqft $379
MLS Listing ID SR23008396
Sold Date 07/17/23
Style Contemporary,Mediterranean/Spanish
Bedrooms 8
Full Baths 5
Half Baths 1
Year Built 1977
Property Sub-Type Detached
Property Description
One of a kind Northridge Estate with a two-bedroom, one-bathroom ADU (9533 Bothwell Rd). ADU can add extra income or would make a wonderful guest house for your visiting acquaintances. Welcome to this sought-after Devonshire Highlands community surrounded by sprawling lots & centrally located near the Northridge Mall, CSUN, local shops, theaters & well-known restaurants. Your Lifestyle is about to change once you move into this neighborhood. Main Residence (9531 Bothwell Rd) offers 4,007 of living space with 6 bedrooms, 4.5 bathrooms and is located on a corner lot. Massive entry doors will invite you into this traditional elegant residence with soaring high ceilings featured in the formal entry & living room with a stone accented fireplace. The formal dining awaits your dinner parties while you prepare your meals in a Chef's dream kitchen offering wood cabinetry, granite counter tops, built-in appliances & center island overlooking your family room & patio area. The family room is ideal for a place to hang-out & entertain, offering a fireplace, wet-bar & French doors leading to the outdoors. Bedroom downstairs with a full bathroom will accommodate your guests. Upstairs you will find an open Loft space which can be used as a great room or game room and is adjacent to the 1st primary suite. Yes, there are two primary SUITES. The 1st primary suite features a wonderful wood viewing deck with scenic views of the rear yards, 1/2 tennis courts & swimming pool. The 2nd primary suite offers a walk-in closet with a private bathroom. The other 3 secondary bedrooms are spacious with mi
Location
State CA
County Los Angeles
Zoning LARA
Direction North of Plummer and East of Corbin
Interior
Interior Features Granite Counters, Recessed Lighting, Wet Bar
Heating Forced Air Unit
Cooling Central Forced Air
Flooring Tile, Wood
Fireplaces Type FP in Family Room, FP in Living Room
Fireplace No
Appliance Dishwasher, Microwave, Double Oven, Gas Stove
Exterior
Parking Features Direct Garage Access, Garage - Three Door
Garage Spaces 3.0
Fence Chain Link, Wood
Pool Below Ground, Private
View Y/N Yes
Water Access Desc Public
View Neighborhood
Roof Type Tile/Clay
Accessibility None
Porch Covered, Concrete
Total Parking Spaces 3
Building
Story 2
Sewer Public Sewer
Water Public
Level or Stories 2
Others
Senior Community No
Acceptable Financing Cash, Cash To New Loan
Listing Terms Cash, Cash To New Loan
Special Listing Condition Standard
Read Less
Want to know what your home might be worth? Contact us for a FREE valuation!

Our team is ready to help you sell your home for the highest possible price ASAP

Bought with Sokrat Arzumanyan Coldwell Banker Hallmark






