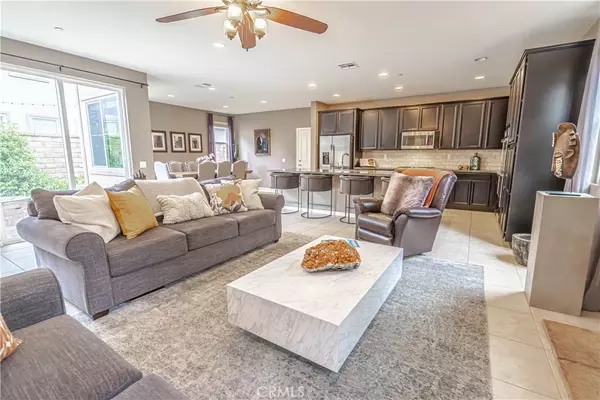$900,000
$900,000
For more information regarding the value of a property, please contact us for a free consultation.
28629 Vista Del Rio Drive Valencia, CA 91354
4 Beds
3 Baths
2,134 SqFt
Key Details
Sold Price $900,000
Property Type Single Family Home
Sub Type Detached
Listing Status Sold
Purchase Type For Sale
Square Footage 2,134 sqft
Price per Sqft $421
Subdivision Toscana Series (West Creek Colle
MLS Listing ID SR23072073
Sold Date 06/22/23
Bedrooms 4
Full Baths 3
HOA Fees $144/mo
Year Built 2014
Property Sub-Type Detached
Property Description
Don't miss out on this opportunity to own a beautiful home in the highly sought-after West Creek community! Upon entering, you'll immediately fall in love with this stunning 4-bedroom and 3-bathroom home. Featuring a bedroom and full bathroom on the main floor, a separate family room/living room, upstairs 3 bedroom and an exceptionally large laundry room with plenty of storage. As you step inside, you'll be greeted by a formal entryway, a spacious living room, and a convenient storage closet under the stairs. The open-concept family room features a modern, linear fireplace and leads to the dining area and gorgeous gourmet kitchen with granite countertops, custom tile backsplash, and an oversized island opportunity! Enter the Fabulous Master Suite w/ a large walk-in closet. The home has 2 car garage (epoxy flooring) and one parking spot outside the garage. This wonderful home including the OWNED SOLAR & the HOA that features a pool, spa, clubhouse, parks & more. Conveniently located just minutes to shopping, restaurants, West Creek Academy, Rio Norte Jr. High, Valencia High School and just minutes to the 5 FWY and HWY 126! This is a home you will cherish for years to come! This one cannot be missed. A Must See Home!
Location
State CA
County Los Angeles
Direction Copper hill to West Creek to Vista del rio dr
Interior
Cooling Central Forced Air
Fireplaces Type FP in Family Room
Fireplace No
Exterior
Garage Spaces 2.0
Pool Community/Common
Amenities Available Picnic Area, Playground, Barbecue, Pool
View Y/N Yes
Water Access Desc Public
Total Parking Spaces 2
Building
Story 2
Sewer Public Sewer
Water Public
Level or Stories 2
Others
HOA Name PMP
Senior Community No
Acceptable Financing Cash, Conventional, Cash To Existing Loan, Cash To New Loan
Listing Terms Cash, Conventional, Cash To Existing Loan, Cash To New Loan
Special Listing Condition Standard
Read Less
Want to know what your home might be worth? Contact us for a FREE valuation!

Our team is ready to help you sell your home for the highest possible price ASAP

Bought with Karina Tkach Compass






