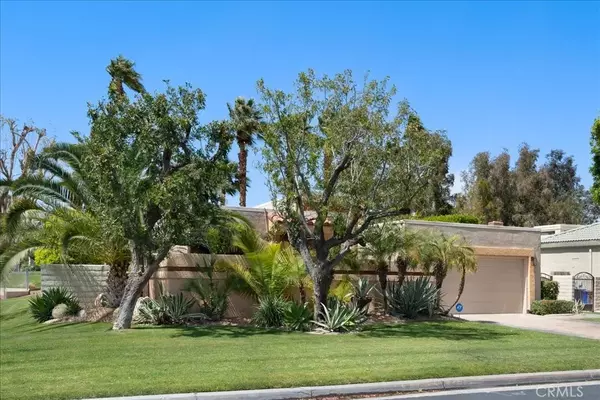$695,000
$725,000
4.1%For more information regarding the value of a property, please contact us for a free consultation.
34 Santo Domingo Drive Rancho Mirage, CA 92270
2 Beds
2.5 Baths
2,063 SqFt
Key Details
Sold Price $695,000
Property Type Single Family Home
Sub Type Detached
Listing Status Sold
Purchase Type For Sale
Square Footage 2,063 sqft
Price per Sqft $336
Subdivision Mission Wells (32159)
MLS Listing ID PV23055252
Sold Date 06/28/23
Style Contemporary
Bedrooms 2
Full Baths 2
Half Baths 1
HOA Fees $340/mo
Year Built 1981
Property Sub-Type Detached
Property Description
Welcome to 34 Santo Domingo is the beautiful neighborhood of Mission Wells. This lovely home has fantastic mountain views, a great foorplan, private pool and spa, with a professional landscaped yard. This home has 2063 sq ft. It has a large living room and dining room overlooking the pool and desert landscaped backyard. 2 master-suites, a powder room, remodeled eat-in kitchen with granite counter tops. The property has a fantastic location, west facing backyard, it's adjacent to the tennis and pickle ball courts with no neighbor on southwest side. Mission Wells has 72 private homes, the HOA maintains all the front yards and common areas in the complex. This property is conveniently located to walkable restaurants, shopping, specialty shops, Eisenhower Medical Center (1.5 miles away), Rancho Mirage fire station, The Children's Discovery Museum, The Shops on El Paseo (10 mins drive) and downtown Palm Springs is just 8 miles away.
Location
State CA
County Riverside
Zoning PUDA
Direction Gerald Ford/Bob Hope - Use Main Entry gate on Gerald Ford
Interior
Interior Features Granite Counters
Heating Forced Air Unit
Cooling Central Forced Air
Fireplaces Type FP in Living Room
Fireplace No
Appliance Dishwasher, Disposal, Microwave, Refrigerator, Electric Oven
Laundry Gas & Electric Dryer HU
Exterior
Parking Features Direct Garage Access, Garage, Garage - Single Door
Garage Spaces 2.0
Pool Community/Common, Private, Heated
Utilities Available Cable Connected, Electricity Connected, Natural Gas Connected, Underground Utilities, Sewer Connected
Amenities Available Common RV Parking, Pet Rules, Pets Permitted, Picnic Area, Sport Court, Pool
View Y/N Yes
Water Access Desc Public
View Mountains/Hills, Pool
Roof Type Flat
Porch Concrete
Total Parking Spaces 2
Building
Story 1
Sewer Public Sewer
Water Public
Level or Stories 1
Others
HOA Name Mission Wells
Senior Community No
Acceptable Financing Cash To New Loan
Listing Terms Cash To New Loan
Special Listing Condition Standard
Read Less
Want to know what your home might be worth? Contact us for a FREE valuation!

Our team is ready to help you sell your home for the highest possible price ASAP

Bought with Veronica Blackstone Keller Williams Realty Irvine






