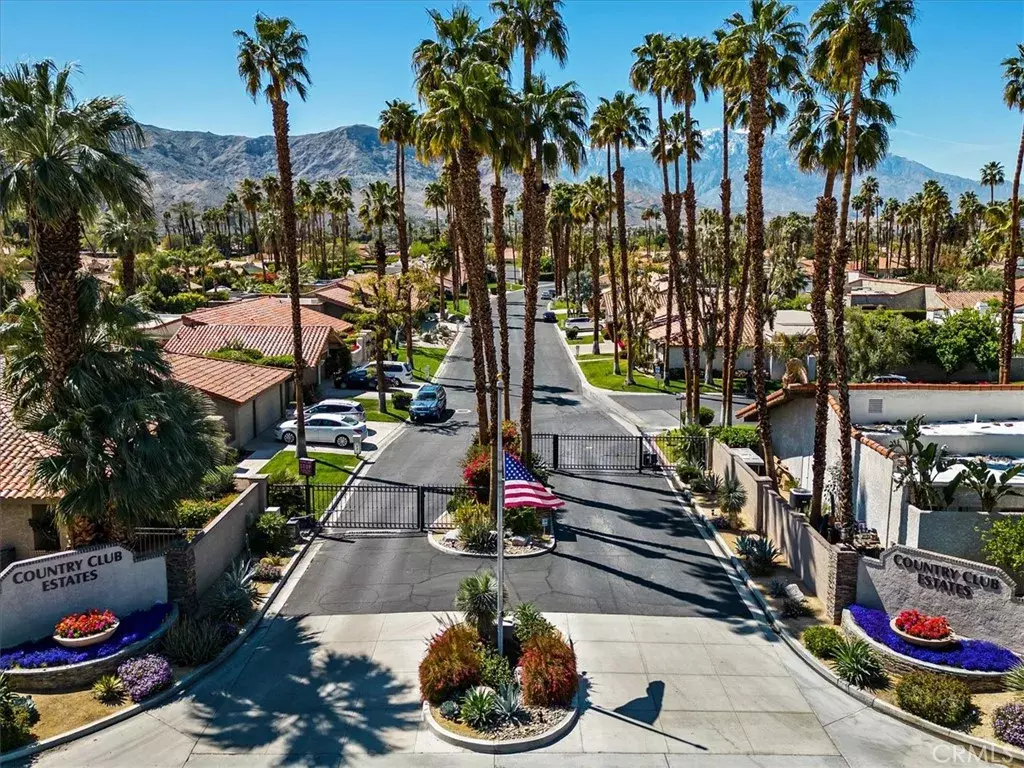$740,000
$735,000
0.7%For more information regarding the value of a property, please contact us for a free consultation.
68 Sierra Madre Way Rancho Mirage, CA 92270
3 Beds
3 Baths
2,473 SqFt
Key Details
Sold Price $740,000
Property Type Single Family Home
Sub Type Detached
Listing Status Sold
Purchase Type For Sale
Square Footage 2,473 sqft
Price per Sqft $299
MLS Listing ID OC23050124
Sold Date 08/30/23
Bedrooms 3
Full Baths 3
HOA Fees $445/mo
Year Built 1980
Lot Dimensions 10454
Property Sub-Type Detached
Property Description
LAST CHANCE TO GET THIS BEAUTIFUL HOME AT A GREAT PRICE! NEXT WEEK SELLER TO MOVE FORWARD WITH FINISHING THE POOL AND PRICE WILL BUMP UP SUBSTANTIALLY! Nestled within the highly sought-after gated community of Country Club Estates, this beautiful home in Rancho Mirage offers the perfect blend of luxury living and convenience. Featuring 3 bedrooms, 3 bathrooms, and a 3-car garage (with one that has been converted for extra space, currently fitting a golf cart), this property sits on a large 10,454 square foot corner lot, offering privacy and breathtaking mountain views. This home boasts Italian marble flooring throughout, carpet in the bedrooms, granite countertops, wooden shutters, multiple large glass sliding doors, and recessed lighting, smooth ceilings. With a private courtyard entry and a great entertainment space, this home is perfect for hosting gatherings. The built-in bar features a sink with mirrored accents, wine cooler and a glass shelf, adjacent to a cozy fireplace. An elegant feature are the custom solid wood interior doors throughout. This property is part of a community that offers access to tennis and pickleball courts, a pool, and a spa. In addition, the surrounding desert oasis is simply stunning! Located less than half a mile from Eisenhower Hospital near the future Disneyland Cotino community, this home presents a great rental opportunity or simply a special retreat to enjoy with family and friends. There are many updates throughout this home, and it is just waiting for someone to personalize the backyard--this can mean moving forward with your pool or a
Location
State CA
County Riverside
Direction Cross Streets-Country Club Drive and Bob Hope Drive (guest entrance)
Interior
Interior Features Bar, Beamed Ceilings, Granite Counters, Pantry, Partially Furnished, Recessed Lighting, Sunken Living Room, Wet Bar
Heating Forced Air Unit
Cooling Central Forced Air
Flooring Carpet, Stone, Tile
Fireplaces Type FP in Family Room, Gas Starter
Fireplace No
Appliance Dishwasher, Disposal, Microwave, Refrigerator, Freezer, Gas Oven, Ice Maker, Barbecue, Water Line to Refr
Laundry Gas & Electric Dryer HU
Exterior
Parking Features Converted, Garage - Three Door, Garage Door Opener, Golf Cart Garage
Garage Spaces 3.0
Fence Fair Condition
Pool Below Ground, See Remarks, Association
Utilities Available Cable Available, Electricity Available, Natural Gas Available, Phone Available, Sewer Connected, Water Connected
Amenities Available Call for Rules, Controlled Access, Pool, Security
View Y/N Yes
Water Access Desc Public
View Mountains/Hills, Desert
Roof Type Spanish Tile
Total Parking Spaces 3
Building
Story 1
Sewer Public Sewer
Water Public
Level or Stories 1
Others
HOA Name Country Club Estates
Senior Community No
Acceptable Financing Cash To New Loan
Listing Terms Cash To New Loan
Special Listing Condition Standard
Read Less
Want to know what your home might be worth? Contact us for a FREE valuation!

Our team is ready to help you sell your home for the highest possible price ASAP

Bought with Christine Bova First Team Real Estate






