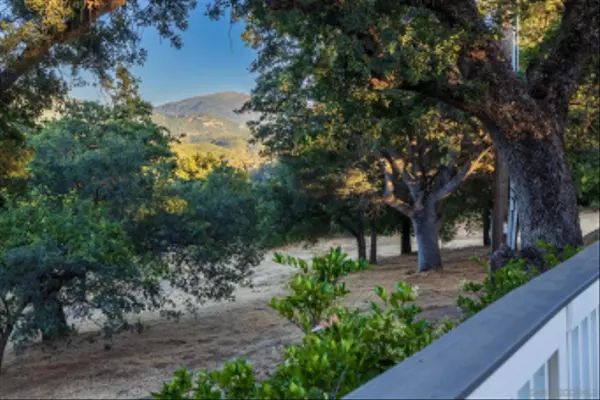$1,020,000
$1,100,000
7.3%For more information regarding the value of a property, please contact us for a free consultation.
4663 Eagle Peak Rd Julian, CA 92036
3 Beds
3 Baths
2,238 SqFt
Key Details
Sold Price $1,020,000
Property Type Single Family Home
Sub Type Detached
Listing Status Sold
Purchase Type For Sale
Square Footage 2,238 sqft
Price per Sqft $455
Subdivision Julian
MLS Listing ID 230015994
Sold Date 09/08/23
Style Ranch
Bedrooms 3
Full Baths 3
HOA Fees $1/ann
Year Built 1981
Property Sub-Type Detached
Property Description
BEST VALUE IN THE BEST NEIGHBORHOOD! Nestled in the heart of Pine Hills, this magnificent property offers a truly unique lifestyle opportunity. Situated on 8.22 acres of pristine, usable land, it features a 2,230 Sq. Ft. single story ranch style home with high end appliances, detached 666 Sq. Ft. 1-bedroom casita, and a separate studio that can function as a home office or gym, 2 car garage and 4 stall barn with tack room. The main home has the authentic charm of a farmhouse with its classic exterior, and welcoming front porch, it features rich wood flooring throughout, 2 bedrooms each with their own en-suite bathroom, as well as a flex space that can serve as a 3rd bedroom, a laundry room and office space, a gorgeous wood burning fireplace with rock hearth and live edge mantel, granite countertops in the kitchen along with a Sub-Zero refrigerator and Viking range. The detached casita features a spacious living room, 1 bedroom and 1 bathroom complete with its own enclosed porched. Perfect for as an in-law suite or rental property. If you're an animal lover, you'll be delighted to know that this property is fully fenced and ready for your horses with plenty of space to raise chickens, goats, and sheep, for the ultimate hobby farm. Imagine waking up each morning to the sound of roosters crowing and watching your animals graze peacefully in the fields. Private well averages 24 gallons/minute. Come and experience the allure of this idyllic farmhouse and all the possibilities it holds for a fulfilling and peaceful life.
Location
State CA
County San Diego
Area North County
Zoning R1
Direction CA 78 W/CA 79 N/ Julian Rd to Pine HIlls Rd. Follow Pine HIlls Rd to Eagle Peak Rd. Left onto Pine Hills Rd, Right onto Eagle Peak Rd. Property will be on your Left.
Interior
Interior Features Ceiling Fan, Granite Counters, High Ceilings (9 Feet+), Recessed Lighting, Shower in Tub
Heating Fireplace, Forced Air Unit, Wall/Gravity, Wood Stove
Cooling Central Forced Air, Electric
Flooring Tile, Wood
Fireplaces Number 4
Fireplaces Type FP in Living Room, Guest House, Gas Starter, Propane, Wood
Fireplace No
Appliance Dishwasher, Disposal, Dryer, Garage Door Opener, Refrigerator, Washer, Water Filtration, Built In Range, Freezer, Propane Cooking
Laundry Gas, Washer Hookup
Exterior
Parking Features Attached
Garage Spaces 2.0
Fence Full, Livestock
Utilities Available Electricity Connected, Propane
View Y/N Yes
Water Access Desc Well on Property
View Mountains/Hills
Roof Type Composition
Accessibility None
Porch Awning/Porch Covered, Deck, Porch - Front, Screened Porch
Total Parking Spaces 6
Building
Story 1
Sewer Septic Installed
Water Well on Property
Level or Stories 1
Schools
School District Julian Union High School Distric
Others
Senior Community No
Acceptable Financing Cash, Conventional, Exchange, FHA, VA
Listing Terms Cash, Conventional, Exchange, FHA, VA
Read Less
Want to know what your home might be worth? Contact us for a FREE valuation!

Our team is ready to help you sell your home for the highest possible price ASAP

Bought with Brooks V Howard Krone & Bushard, Inc.






