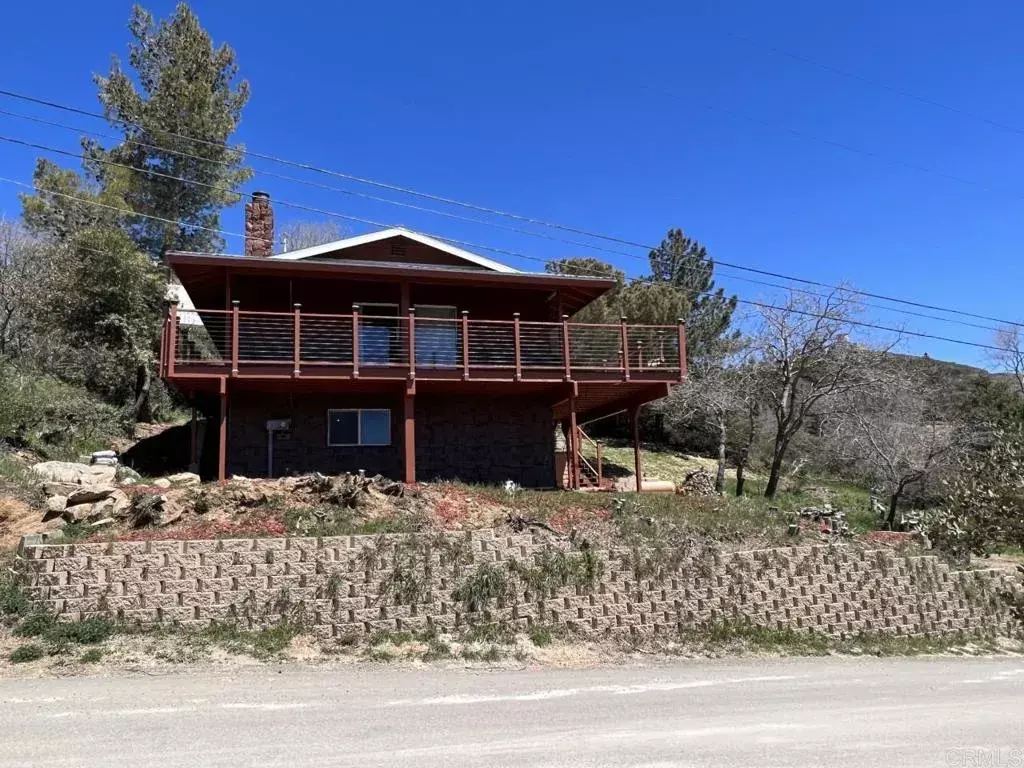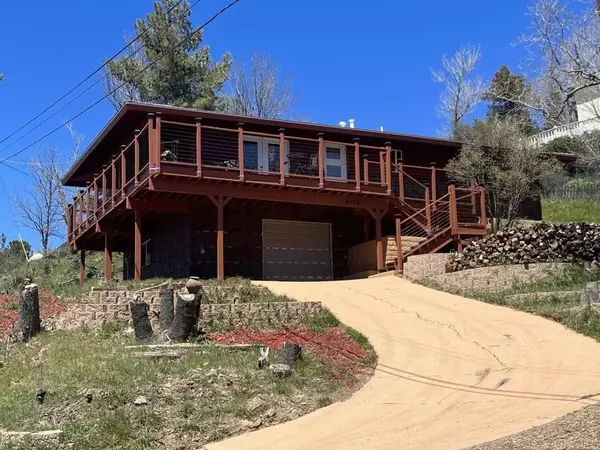$537,500
$544,900
1.4%For more information regarding the value of a property, please contact us for a free consultation.
3409 Alta Vista Drive Julian, CA 92036
2 Beds
2 Baths
1,144 SqFt
Key Details
Sold Price $537,500
Property Type Single Family Home
Sub Type Detached
Listing Status Sold
Purchase Type For Sale
Square Footage 1,144 sqft
Price per Sqft $469
MLS Listing ID PTP2301678
Sold Date 10/24/23
Bedrooms 2
Full Baths 2
Year Built 1981
Property Sub-Type Detached
Property Description
ASK ABOUT SELLER CLOSING COST CREDIT UP TO $15k FOR BUYER!!!! Welcome to your oasis of modern luxury and natural beauty at 3409 Alta Vista Dr., Julian, California. This remarkable property, built in 1981, boasts a stunning blend of contemporary elegance and serene landscapes, providing the ultimate living experience. Key Features: Complete Renovation: This home, with a rich history dating back to 1981, has undergone a meticulous transformation, harmoniously blending modern comforts with timeless charm. From the brand new roof to the vinyl wood flooring, every detail has been carefully considered. Gourmet Kitchen: Indulge your culinary desires in the gourmet kitchen, equipped with top-of-the-line appliances and exquisite granite countertops. The open layout creates a seamless connection between the kitchen and living spaces. Vinyl Wood Flooring: Enjoy the aesthetic appeal of wood flooring combined with the durability and ease of maintenance that vinyl provides. The result is a warm and inviting ambiance throughout the home. Electric Fireplace: Experience the cozy ambiance of the electric fireplace, adding both warmth and sophistication to the living space. It's a hassle-free way to create the perfect atmosphere. Two-Car Garage: The convenience of a two-car garage goes beyond parking. It's a versatile space that can house your vehicles, serve as a workshop, or provide additional storage. Two Complete New Bathrooms: Luxuriate in the comfort of two fully renovated bathrooms. Modern fixtures and finishes create a spa-like experience that's both functional and aesthetically pleas
Location
State CA
County San Diego
Community Horse Trails
Zoning R-1
Direction Please use Google Maps (or similar) for instructions on how to get to property
Interior
Fireplaces Type FP in Family Room
Fireplace No
Exterior
Garage Spaces 1.0
View Y/N Yes
Water Access Desc Public
View Mountains/Hills, Panoramic, Valley/Canyon, Bluff, Trees/Woods
Total Parking Spaces 1
Building
Story 2
Sewer Conventional Septic
Water Public
Level or Stories 2
Others
Senior Community No
Tax ID 2912634700
Acceptable Financing Cash, Conventional, VA
Listing Terms Cash, Conventional, VA
Special Listing Condition Standard
Read Less
Want to know what your home might be worth? Contact us for a FREE valuation!

Our team is ready to help you sell your home for the highest possible price ASAP

Bought with Gregory L Hill Jr Keller Williams Realty






