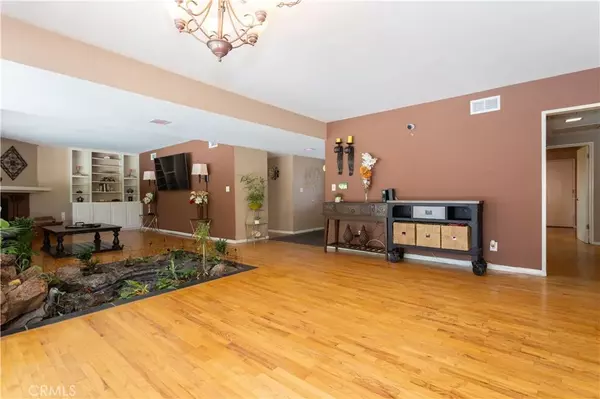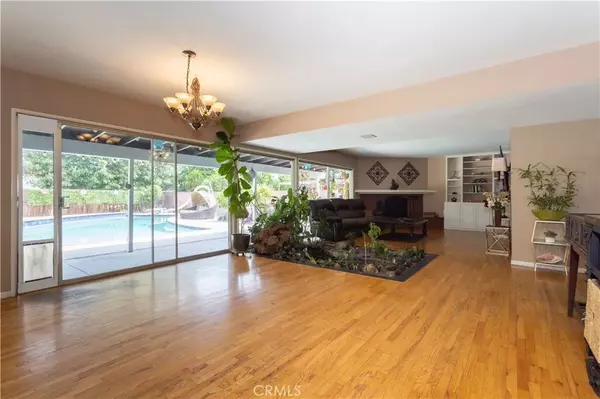$900,000
$819,000
9.9%For more information regarding the value of a property, please contact us for a free consultation.
8618 Shirley Avenue Northridge, CA 91324
4 Beds
2 Baths
1,915 SqFt
Key Details
Sold Price $900,000
Property Type Single Family Home
Sub Type Detached
Listing Status Sold
Purchase Type For Sale
Square Footage 1,915 sqft
Price per Sqft $469
MLS Listing ID SR23179591
Sold Date 11/22/23
Style Ranch,Traditional
Bedrooms 4
Full Baths 2
Year Built 1960
Property Sub-Type Detached
Property Description
Introducing a charming ranch-style home that embodies the perfect blend of comfort, style, and leisure. This spacious 4-bedroom, 2-bathroom gem boasts 1,915 sqft of living space on an expansive 9,001 sqft lot. Nestled on a picturesque lot, this home exudes timeless appeal with its classic ranch-style architecture. Step inside the double door entry, and be greeted by an open and airy layout. A unique feature, an indoor Koi Pond is the centerpiece of the entryway, bringing a touch of elegance and serenity to the living area. The large, sliding glass window offers a magnificent view of a sparkling pool. The window spans from floor to ceiling and wall to wall, allowing an abundance of natural light to flood the room and create a seamless connection between the indoor and outdoor spaces. The functional kitchen, complete with modern appliances and ample counter space, inspires culinary creativity and makes meal preparation a breeze. Equipped with an island for easy meal prep and an open layout ideal for entertaining for family and friends. Cozy breakfast nook with panoramic bay window overlooking the pool and specious yard. The primary bedroom features a bay wind which overlooks the front yard and includes a ensuite bathroom. The additional bathroom included a tub and shower fully enclosed. One of the standout features of this exceptional property is the captivating pool, nestled in the backyard oasis. Beyond the pool, the backyard offers ample space for outdoor activities and relaxation.
Location
State CA
County Los Angeles
Zoning LARS
Direction South of Parthenia St onto Shirley Ave
Interior
Interior Features Pantry, Tile Counters, Unfurnished
Heating Fireplace, Forced Air Unit
Cooling Central Forced Air
Flooring Wood
Fireplaces Type FP in Living Room
Fireplace No
Appliance Solar Panels, Electric Oven
Laundry Gas, Washer Hookup
Exterior
Parking Features Direct Garage Access, Garage, Garage - Single Door
Garage Spaces 2.0
Fence Wood
Pool Private, Heated
Utilities Available Cable Connected, Natural Gas Connected, Phone Connected, Sewer Connected, Water Connected
View Y/N Yes
Water Access Desc Public
Roof Type Common Roof,Shingle
Accessibility Doors - Swing In
Porch Covered
Total Parking Spaces 2
Building
Story 1
Sewer Public Sewer
Water Public
Level or Stories 1
Others
Senior Community No
Acceptable Financing Cash, Conventional, FHA, VA, Cash To New Loan
Listing Terms Cash, Conventional, FHA, VA, Cash To New Loan
Special Listing Condition Standard
Read Less
Want to know what your home might be worth? Contact us for a FREE valuation!

Our team is ready to help you sell your home for the highest possible price ASAP

Bought with Anna Asatryan Arrive Realty & Finance, Inc.






