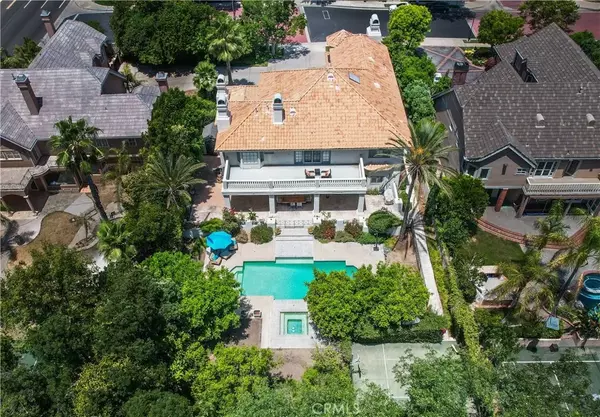$2,350,000
$2,399,000
2.0%For more information regarding the value of a property, please contact us for a free consultation.
19246 Romar Street Northridge, CA 91324
5 Beds
5.5 Baths
5,710 SqFt
Key Details
Sold Price $2,350,000
Property Type Single Family Home
Sub Type Detached
Listing Status Sold
Purchase Type For Sale
Square Footage 5,710 sqft
Price per Sqft $411
MLS Listing ID SR23185062
Sold Date 12/07/23
Style Custom Built,Mediterranean/Spanish
Bedrooms 5
Full Baths 5
Half Baths 1
HOA Fees $595/mo
Year Built 1988
Property Sub-Type Detached
Property Description
Located in prestigious 24 hour guard gated community of Running Springs, this custom built home boasts modern touches throughout! This polished and spacious estate is over 5700 sq/ft with 5 bedrooms and 5.5 baths. Truly an entertainers paradise that sits on approx. acre lot with oversized covered patio, relaxing pool and spa and even a sports court. The minute you walk through the impressive iron double doors you are greeted by the stunning entry and immediately feel the light & bright feeling the home has with the abundance in windows and HIGH ceilings.. Separate step-down formal living room with fireplace and floor to ceiling window. Large formal dining room with custom ceiling details. Updated chefs center island kitchen with custom cabinets, stone counters, stainless-steel appliances that include built in Viking refrigerator & dishwasher and Bertazoni commercial grade oven. Contemporary kitchen opens to cozy family room with French doors, custom built ins. built in speakers, fireplace and wet bar. Highly desirable floor plan with 1 bedroom and 1.5 baths located downstairs. Upstairs you will find the remarkable and roomy primary suite that has a fireplace and private balcony that overlooks the resort style backyard. Oversized primary bath with spa tub, dual steam shower and custom cabinets. Additionally, upstairs has 2 ensuites bedrooms and another bedroom w/access to a bath, PLUS an enormous bonus room with fireplace. If you are looking for privacy and the comfort of generous living space.look no further!
Location
State CA
County Los Angeles
Zoning LARA
Direction Devonshire St and Tampa Ave
Interior
Interior Features Balcony, Granite Counters, Pantry, Recessed Lighting, Stone Counters, Two Story Ceilings, Wet Bar
Heating Zoned Areas, Forced Air Unit
Cooling Central Forced Air, Zoned Area(s)
Flooring Carpet, Stone, Wood
Fireplaces Type FP in Family Room, FP in Living Room, Bonus Room, Gas
Fireplace No
Appliance Dishwasher, Microwave, Refrigerator, Gas Stove
Exterior
Parking Features Direct Garage Access, Garage, Garage - Three Door
Garage Spaces 3.0
Fence Chain Link
Pool Below Ground, Private
Utilities Available Electricity Connected, Natural Gas Connected, Sewer Connected, Water Connected
Amenities Available Guard
View Y/N Yes
Water Access Desc Public
View Neighborhood
Roof Type Tile/Clay
Porch Covered, Patio
Total Parking Spaces 3
Building
Story 2
Sewer Public Sewer
Water Public
Level or Stories 2
Others
HOA Name Running Springs
Senior Community No
Acceptable Financing Submit
Listing Terms Submit
Special Listing Condition Standard
Read Less
Want to know what your home might be worth? Contact us for a FREE valuation!

Our team is ready to help you sell your home for the highest possible price ASAP

Bought with Lori Dekermenjian JohnHart Real Estate






