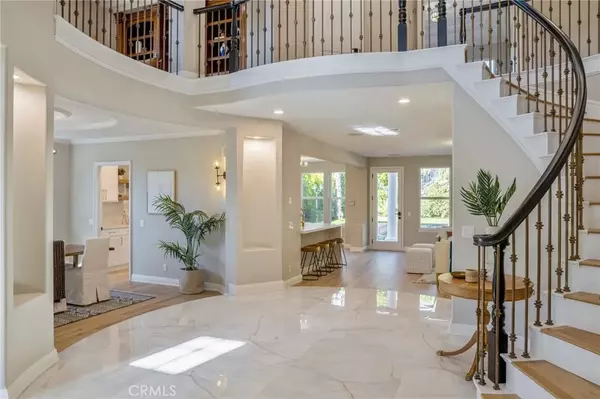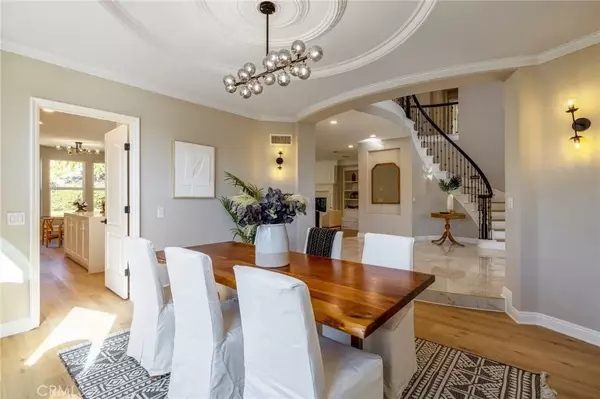$2,350,000
$2,450,000
4.1%For more information regarding the value of a property, please contact us for a free consultation.
20163 Via Cellini Northridge, CA 91326
5 Beds
6 Baths
4,721 SqFt
Key Details
Sold Price $2,350,000
Property Type Single Family Home
Sub Type Detached
Listing Status Sold
Purchase Type For Sale
Square Footage 4,721 sqft
Price per Sqft $497
MLS Listing ID BB23221486
Sold Date 01/17/24
Style Mediterranean/Spanish
Bedrooms 5
Full Baths 6
HOA Fees $295/mo
Year Built 2004
Property Sub-Type Detached
Property Description
Just in time for the holidays! This fully renovated Mediterranean stunner is located in the highly sought-after, guard-gated Renaissance Community. Youll love all your new home has to offer. You'll be the envy of your friends with this European-style kitchen with quartz countertops, built-in GE Monogram and Kitchen-Aid appliances, and a dream primary suite youll never want to leave. This home has it all! 4,721 Sq Ft of living space on an 11,762 lot, featuring high ceilings, 5 bedrooms all with en-suites, high-end fixtures throughout, 2 marble fireplaces, hardwood and porcelain floors, and a resort-style backyard with a pool and spa are just some of what youll enjoy. You really must see this home in person to appreciate the thoughtful nature of its remodel. Conveniently located near top-rated schools PRCS and Sierra Canyon, a short distance to the 50-acre Porter Ranch park, hiking trails, 2 private tennis courts with pickleball conversion, and numerous green belts throughout the Renaissance community. The VINEYARDS shopping nearby includes AMC theaters, Whole Foods, and many restaurants, and easy access to the 118 freeway.
Location
State CA
County Los Angeles
Zoning LARE11
Direction Property is just North of Sesnon Blvd.
Interior
Interior Features Balcony, Copper Plumbing Full, Living Room Deck Attached, Unfurnished
Heating Forced Air Unit
Cooling Central Forced Air, Dual
Flooring Wood
Fireplaces Type FP in Family Room
Fireplace No
Appliance Dishwasher, Refrigerator, 6 Burner Stove, Double Oven, Gas Stove, Water Line to Refr
Laundry Gas, Washer Hookup
Exterior
Parking Features Direct Garage Access, Garage
Garage Spaces 3.0
Fence Masonry, Wrought Iron
Pool Below Ground, Private
Amenities Available Controlled Access, Guard, Picnic Area, Security
View Y/N Yes
Water Access Desc Public
View Mountains/Hills
Roof Type Tile/Clay
Porch Patio
Total Parking Spaces 9
Building
Story 2
Sewer Public Sewer
Water Public
Level or Stories 2
Others
HOA Name Renaissance
Senior Community No
Acceptable Financing Cash, Conventional
Listing Terms Cash, Conventional
Special Listing Condition Standard
Read Less
Want to know what your home might be worth? Contact us for a FREE valuation!

Our team is ready to help you sell your home for the highest possible price ASAP

Bought with NON LISTED AGENT NON LISTED OFFICE






