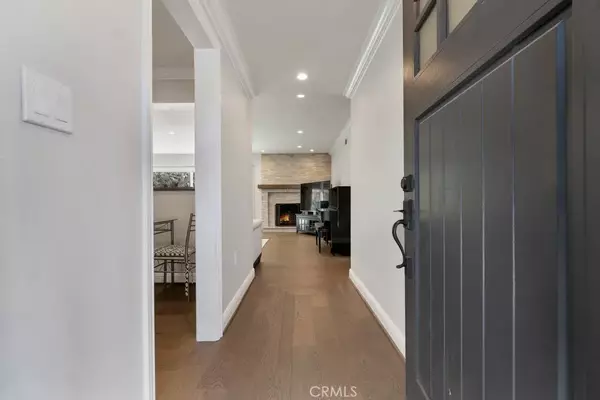$1,375,000
$1,375,000
For more information regarding the value of a property, please contact us for a free consultation.
10448 Amigo Avenue Northridge, CA 91326
4 Beds
3 Baths
2,131 SqFt
Key Details
Sold Price $1,375,000
Property Type Single Family Home
Sub Type Detached
Listing Status Sold
Purchase Type For Sale
Square Footage 2,131 sqft
Price per Sqft $645
MLS Listing ID SR24057050
Sold Date 04/29/24
Bedrooms 4
Full Baths 3
Year Built 1961
Property Sub-Type Detached
Property Description
Charming, Updated Home in the Old Porter Ranch area of Northridge! Tremendous ADU Potential! Completely remodeled and updated in 2017. Step through the entry hall into a large, open living and dining room space with a cozy stacked stone fireplace and slider to the back yard. Amazing chef's kitchen with a large island/breakfast bar, stainless steel appliances, quartz counters with subway tile back splashes, lots of storage with soft closing cabinets and drawers. Kitchen opens to an informal dining/family room with a pony wall view to the living room. The 4 spacious bedrooms include a huge primary suite that features a separate mini split climate control system, a large walk-in closet with a built in organizational system, and a door to the back yard. The attached, spa like primary en suite bath is a true oasis with a large soaking tub, quartz topped dual sink vanity, and a huge step in shower with dual shower heads. The 3 additional bedrooms include another that has an attached en suite bathroom with a large step in shower - perfect for guests and extended family. An additional remodeled full bathroom in the hallway completes the picture! The huge back yard has tremendous potential, with room for a playground, pool and/or ADU! Large lawn area. Fruit trees including pomegranate, kumquat, loquat, white peach, lime, fig, and nectarine. Spacious patio. Additional features include dual pane windows, engineered hardwood floors in the main living areas, smooth ceilings & recessed lighting. Highly desired Granada Charter High, Nobel Middle, and Darby Elementary Schools. Located in a
Location
State CA
County Los Angeles
Zoning LARE11
Direction North of Devonshire, West of Reseda, enter from San Jose
Interior
Interior Features Recessed Lighting
Heating Forced Air Unit
Cooling Central Forced Air, Dual
Flooring Carpet, Tile, Wood
Fireplaces Type FP in Living Room, Gas, Gas Starter
Fireplace No
Appliance Dishwasher, Disposal, Double Oven, Gas Range
Laundry Gas, Washer Hookup
Exterior
Parking Features Direct Garage Access, Garage, Garage - Single Door
Garage Spaces 2.0
Utilities Available Electricity Connected, Natural Gas Connected, Sewer Connected, Water Connected
View Y/N Yes
Water Access Desc Public
Roof Type Composition,Shingle
Porch Concrete, Patio, Patio Open, Porch
Total Parking Spaces 2
Building
Story 1
Sewer Public Sewer
Water Public
Level or Stories 1
Others
Senior Community No
Acceptable Financing Submit
Listing Terms Submit
Special Listing Condition Standard
Read Less
Want to know what your home might be worth? Contact us for a FREE valuation!

Our team is ready to help you sell your home for the highest possible price ASAP

Bought with Renu Singh Pinnacle Estate Properties






