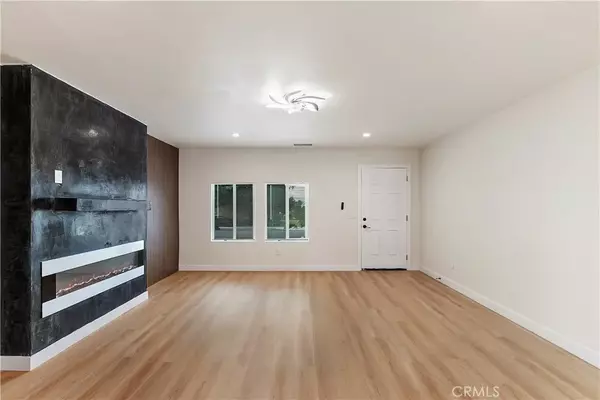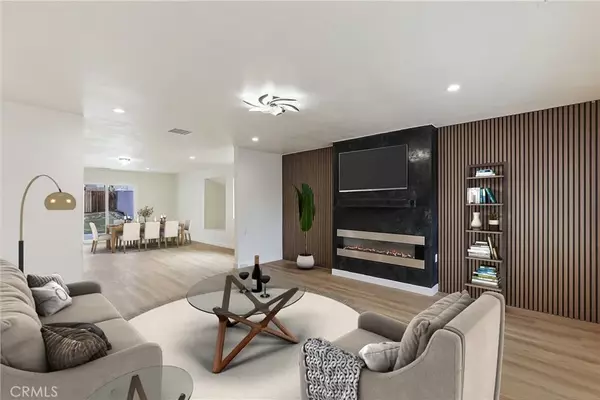$439,000
$430,000
2.1%For more information regarding the value of a property, please contact us for a free consultation.
66054 1st Street Desert Hot Springs, CA 92240
4 Beds
2 Baths
1,483 SqFt
Key Details
Sold Price $439,000
Property Type Single Family Home
Sub Type Detached
Listing Status Sold
Purchase Type For Sale
Square Footage 1,483 sqft
Price per Sqft $296
MLS Listing ID IG24051777
Sold Date 04/30/24
Bedrooms 4
Full Baths 2
Year Built 2006
Property Sub-Type Detached
Property Description
This single family home in the Desert Hot Springs area is truly a sight to behold. With 4 bedrooms and 2 bathrooms, it's perfect for families or those in need of extra space. The open floor plan is both inviting and practical, with plenty of natural light and ample room for entertaining. The beautiful fireplace adds a cozy touch to the living space, making it the perfect spot to curl up on a chilly night. The spacious rooms throughout the home are certainly a highlight, providing plenty of options for customizing the space to fit your needs. And with new flooring, cabinets, roof, and air conditioning, you can be confident that this home is move-in ready and built to last. The kitchen is a true gem, with modern appliances and plenty of cabinet and counter space. The bedrooms are spacious and comfortable, with ample closet space for all of your belongings. And the bathrooms have been updated with modern fixtures and finishes. if you're looking for a stunning single family home in the Desert Hot Springs area, this is the one for you. With its inviting open floor plan, beautiful fireplace, and updated features throughout, there's no need to look any further. This home has been virtually staged to illustrate its potential.
Location
State CA
County Riverside
Zoning R3
Direction By West Dr. and First St.
Interior
Heating Forced Air Unit
Cooling Central Forced Air
Flooring Linoleum/Vinyl, Tile
Fireplaces Type FP in Living Room
Fireplace No
Appliance Dishwasher, Gas Range
Laundry Gas & Electric Dryer HU
Exterior
Parking Features Garage
Garage Spaces 2.0
Utilities Available Electricity Connected, Natural Gas Connected, Sewer Connected, Water Connected
View Y/N Yes
Water Access Desc Public
View Mountains/Hills
Total Parking Spaces 2
Building
Story 1
Sewer Public Sewer
Water Public
Level or Stories 1
Others
Senior Community No
Acceptable Financing Cash, Conventional, FHA
Listing Terms Cash, Conventional, FHA
Special Listing Condition Standard
Read Less
Want to know what your home might be worth? Contact us for a FREE valuation!

Our team is ready to help you sell your home for the highest possible price ASAP

Bought with NON LISTED AGENT NON LISTED OFFICE






