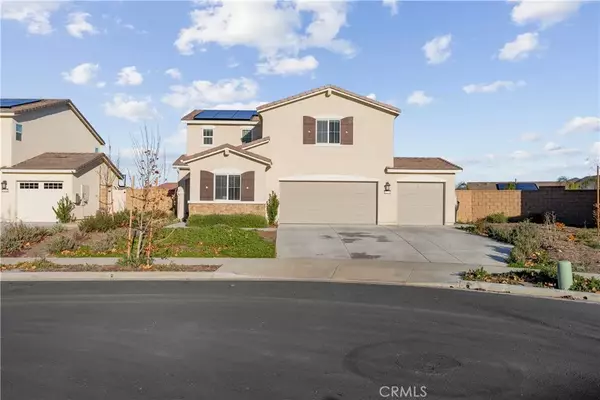$599,000
$599,000
For more information regarding the value of a property, please contact us for a free consultation.
32270 Rambling Court Winchester, CA 92596
3 Beds
2.5 Baths
1,824 SqFt
Key Details
Sold Price $599,000
Property Type Single Family Home
Sub Type Detached
Listing Status Sold
Purchase Type For Sale
Square Footage 1,824 sqft
Price per Sqft $328
MLS Listing ID SW24010855
Sold Date 05/20/24
Style Cottage
Bedrooms 3
Full Baths 2
Half Baths 1
HOA Fees $35/mo
Year Built 2022
Property Sub-Type Detached
Property Description
Indulge in the epitome of modern elegance with this 2022-built residence in Winchester, CA, complete with solar ownership for sustainable living. Beyond the inviting facade lies a meticulously crafted home featuring 3 bedrooms, 2.5 baths, and a versatile loft space. A strategically placed office on the first floor adds practicality to the layout. Step into luxury within the master suite, offering a spa-like experience with dual sinks, a stand-up shower, and a roomy walk-in closet. Nestled in a quiet cul-de-sac, the property opens up to a generous backyard, a canvas awaiting a buyer's creative touchperfect for envisioning a tranquil oasis or even accommodating a lavish pool. Set against the backdrop of a huge lot, this home not only embraces energy efficiency with owned solar but also provides ample parking and storage with its 3-car garage. Seamlessly blending style, sustainability, and space, this property stands as an invitation to a lifestyle that harmonizes with the present and the future.
Location
State CA
County Riverside
Direction Head North on I-215 N, Take Exit 10 for Newport Rd, Use right 2 lanes to turn right onto Newport Rd, Turn right onto Prairie Crossing Dr/Prarie Dr, Turn Left onto Iron Trail Rd, Turn Right onto Rambling Ct
Interior
Interior Features Granite Counters, Pantry
Heating Forced Air Unit
Cooling Central Forced Air
Flooring Carpet, Linoleum/Vinyl, Tile
Fireplace No
Appliance Dishwasher, Microwave, Gas Oven
Laundry Gas
Exterior
Parking Features Garage, Garage - Single Door
Garage Spaces 3.0
Fence Vinyl
Utilities Available Cable Connected, Electricity Connected, Natural Gas Connected, Sewer Connected, Water Connected
Amenities Available Picnic Area, Playground
View Y/N Yes
Water Access Desc Public
View Mountains/Hills, Neighborhood
Roof Type Shingle
Total Parking Spaces 3
Building
Story 2
Sewer Public Sewer
Water Public
Level or Stories 2
Others
HOA Name Prime Associates
Tax ID 461391009
Special Listing Condition Standard
Read Less
Want to know what your home might be worth? Contact us for a FREE valuation!

Our team is ready to help you sell your home for the highest possible price ASAP

Bought with HERBERT AYALA MCDERMOTT REALTY GROUP






