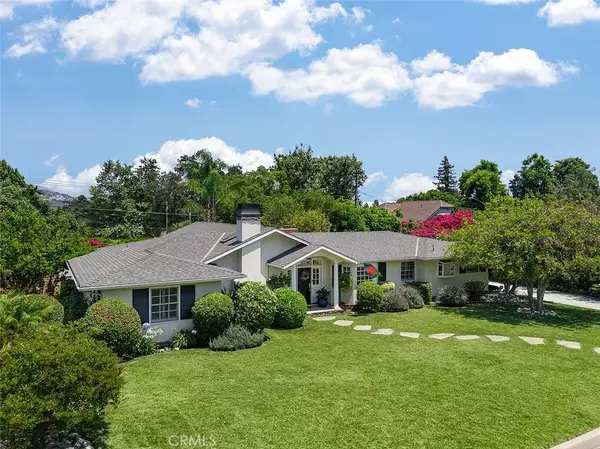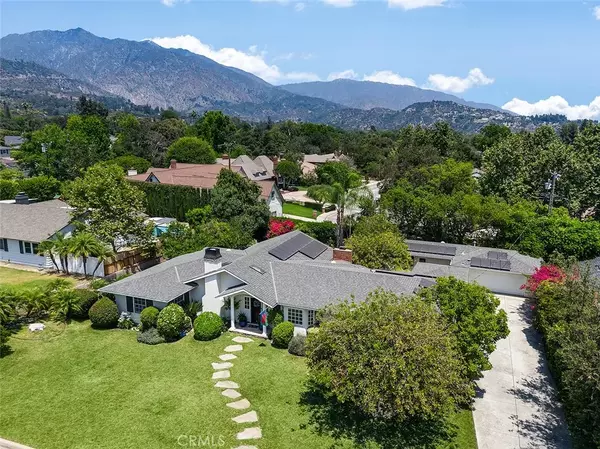$2,200,000
$1,998,000
10.1%For more information regarding the value of a property, please contact us for a free consultation.
220 S Canon Avenue Sierra Madre, CA 91024
3 Beds
2 Baths
2,493 SqFt
Key Details
Sold Price $2,200,000
Property Type Single Family Home
Sub Type Detached
Listing Status Sold
Purchase Type For Sale
Square Footage 2,493 sqft
Price per Sqft $882
MLS Listing ID PF24130110
Sold Date 08/14/24
Style Ranch,Traditional
Bedrooms 3
Full Baths 2
Year Built 1952
Lot Dimensions 130/116
Property Sub-Type Detached
Property Description
The One on South Canon is a truly exceptional property situated in the picturesque town of Sierra Madre. Nestled on a premiere cul-de-sac, this rare gem boasts a single level home spanning 2,493 square feet, complemented by a 508 square foot Guest House, all set on a spacious 14,972 square foot flat lot. The location on one of the most coveted streets in town offers a serene setting surrounded by beautifully manicured California Ranch Homes and affords breathtaking panoramic views of the majestic San Gabriel Mountains. Originally constructed in 1952, this residence seamlessly marries timeless charm with modern luxury. Upon entering you are welcomed by a grand great room featuring soaring ceilings, rich hardwood floors, a traditional fireplace, and a wall of built-ins, all bathed in natural light streaming through nearly full wall height windows and doors. The view from the living space includes glimpses of the mountains, a lush canopy of trees, and the shimmering pool. A highlight of the homes layout is the open design that facilitates a seamless flow for both entertaining and everyday living. The thoughtfully designed rooms include a cozy den with a second fireplace and rich paneled walls, adding warmth and character. The large sunny kitchen, overlooking the front yard presents an opportunity for customization to create the Chefs Kitchen of your dreams. Outside the expansive covered patio serves as a bridge between the indoor and outdoor living areas, providing a peaceful retreat overlooking the pool, built in BBQ, Bar with sink and refrigerator, and the Charming Guest Hou
Location
State CA
County Los Angeles
Zoning SRR115
Direction North on Baldwin, East on Orange Grove, North on South Canon
Interior
Interior Features Beamed Ceilings, Tile Counters
Heating Fireplace, Forced Air Unit, Passive Solar
Cooling Central Forced Air
Flooring Wood
Fireplaces Type FP in Living Room, Other/Remarks, Den, Gas, Decorative
Fireplace No
Appliance Dishwasher, Refrigerator, Double Oven, Electric Oven, Gas Stove, Barbecue
Laundry Gas, Washer Hookup
Exterior
Garage Spaces 2.0
Fence Wood
Pool Private, Solar Heat
Utilities Available Electricity Connected, Sewer Connected
View Y/N Yes
Water Access Desc Public
View Mountains/Hills, Pool, Neighborhood
Roof Type Composition
Accessibility 2+ Access Exits
Porch Covered, Concrete
Building
Story 1
Sewer Public Sewer
Water Public
Level or Stories 1
Others
Special Listing Condition Standard
Read Less
Want to know what your home might be worth? Contact us for a FREE valuation!

Our team is ready to help you sell your home for the highest possible price ASAP

Bought with Peter Loeffler RE/MAX Premier Properties






