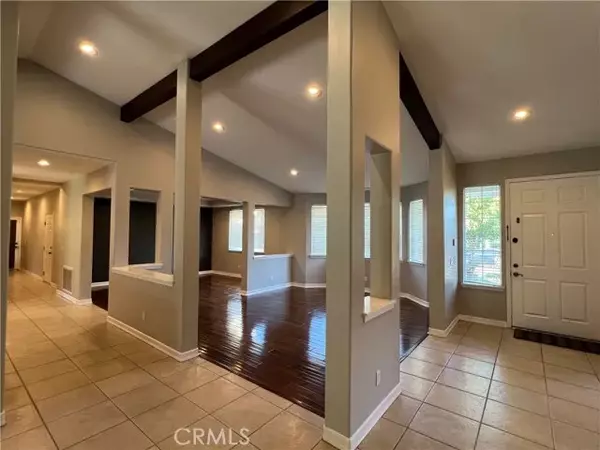$1,768,000
$1,675,000
5.6%For more information regarding the value of a property, please contact us for a free consultation.
17115 Labrador Street Northridge, CA 91325
4 Beds
4 Baths
3,471 SqFt
Key Details
Sold Price $1,768,000
Property Type Condo
Sub Type All Other Attached
Listing Status Sold
Purchase Type For Sale
Square Footage 3,471 sqft
Price per Sqft $509
MLS Listing ID SR24173547
Sold Date 09/23/24
Style Ranch,Traditional
Bedrooms 4
Full Baths 4
Year Built 2000
Property Sub-Type All Other Attached
Property Description
Introducing a rare gem in the heart of Northridge - on the market for the first time in 24 years! This stunning California Ranch-style home, nestled on a serene cul-de-sac, offers 3,471 square feet of beautifully maintained living space. With four bedrooms, an office or 5th bedroom, four baths, Vaulted ceilings throughout, a formal living room, a warm family room, and a formal dining room, this home is designed for both comfort and elegance. A fireplace adds a touch of warmth and ambiance to the inviting family room, perfect for cozy gatherings as it opens up to the kitchen and to the backyard, allowing for an indoor-outdoor experience. The newly remodeled kitchen is a chef's dream, featuring brand new countertops, new cabinets and new stainless steel appliances ensuring every meal is a delight, complete with a large walk-in pantry, custom-built desk nook, and breakfast area. The primary suite is a true retreat, boasting a double-sided fireplace that warms both the bedroom and the spa-like bathroom, complete with a relaxing Jacuzzi tub and separate shower. Step outside to your personal, ultra-private paradise on a sprawling 17,532 square foot lot, where an exquisite beach-entry slate pool, spa and mesmerizing rock waterfall await. Entertain in style with the outdoor fire pit and built-in barbecue, and plenty of open space perfect for hosting family and friends. As if this wasnt enough, the property features an expansive side yard which lends itself perfectly for a cabana, guesthouse or ADU. The canvas has been set, this home is ready for the discerning buyer to add their pe
Location
State CA
County Los Angeles
Zoning LARA
Direction West of Balboa, south of Lassen St., enter of Amestoy Ave.
Interior
Interior Features Pantry, Unfurnished
Heating Fireplace, Forced Air Unit
Cooling Central Forced Air, Zoned Area(s)
Flooring Tile, Wood
Fireplaces Type FP in Family Room, Fire Pit, Gas, Bath, Gas Starter, See Through, Two Way
Fireplace No
Appliance Dishwasher, Disposal, Dryer, Microwave, Refrigerator, Washer, Gas Oven, Vented Exhaust Fan, Barbecue, Water Line to Refr, Gas Range
Laundry Gas, Washer Hookup
Exterior
Parking Features Direct Garage Access, Garage, Garage - Two Door, Garage Door Opener
Garage Spaces 3.0
Pool Below Ground, Private, Gunite, Heated, Waterfall
Utilities Available Cable Available, Electricity Available, Electricity Connected, Natural Gas Available, Natural Gas Connected, Sewer Available, Water Available, Sewer Connected, Water Connected
View Y/N Yes
Water Access Desc Public
Roof Type Tile/Clay
Accessibility 2+ Access Exits
Porch Slab, Stone/Tile, Patio, Patio Open
Total Parking Spaces 3
Building
Story 1
Sewer Public Sewer
Water Public
Level or Stories 1
Others
Senior Community No
Acceptable Financing Cash To New Loan
Listing Terms Cash To New Loan
Special Listing Condition Standard
Read Less
Want to know what your home might be worth? Contact us for a FREE valuation!

Our team is ready to help you sell your home for the highest possible price ASAP

Bought with Moe Abourched Rodeo Realty






