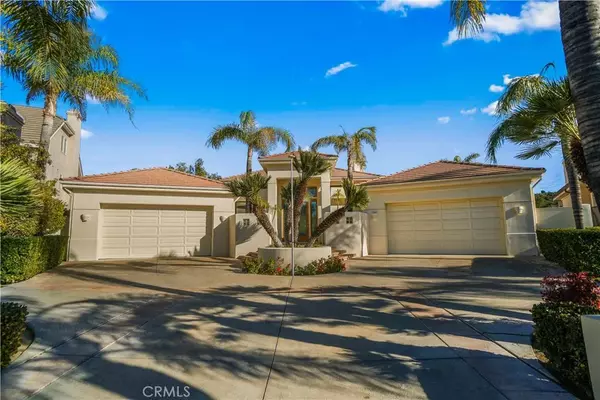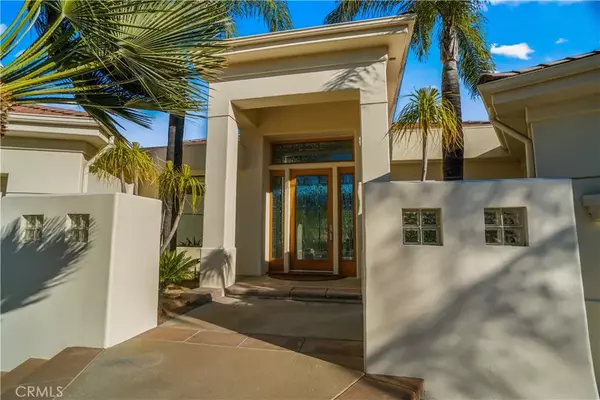$1,465,000
$1,495,000
2.0%For more information regarding the value of a property, please contact us for a free consultation.
23034 Parkview Drive Newhall, CA 91321
3 Beds
4.5 Baths
3,559 SqFt
Key Details
Sold Price $1,465,000
Property Type Single Family Home
Sub Type Detached
Listing Status Sold
Purchase Type For Sale
Square Footage 3,559 sqft
Price per Sqft $411
Subdivision Custom Newhall 1 (Cnew1)
MLS Listing ID SR23024470
Sold Date 04/11/23
Style Traditional
Bedrooms 3
Full Baths 4
Half Baths 1
Year Built 1994
Property Sub-Type Detached
Property Description
Absolutely, Stunning, One Story, Custom Home with Soaring and Suspended Ceilings, a Pool/Spa with Water Features. & a 4 Car Garage! Entry is from a semi-circular driveway with steps into a courtyard offering a dramatic, classic, leaded glass front door with side & upper panels opening into a huge foyer, a step-down formal living room with an entire glass rear wall & 10' foot wide, custom sliding doors, a formal dining area with mirrored wall & built-in buffet, separated from the LR by a pony wall, a powder room at the hallway, a gourmet entertainer's kitchen with an island, stainless steel built-in "sub-zero' refrigerator, side by side ovens, a counter top 6 burner stove, a trash compactor, a microwave, a pass through window out to the patio, an island with seating, as well as a breakfast counter (looking into the LR) & a walk in pantry, a master suite completed with a luxurious bath, a FP w/mantle,a separate walk-in shower, jetted tub, dual sinks, vanity counters, a wine bar refrigerator & a walk-in closet with double sided mirrored doors; and, access to an exercise room enclosed with glass walls and sliding door to the pool, a 2nd bedroom with a direct access bath, dual desks, & built-in cabinetry, a 3rd bedroom (used as a game room, no closet),w/a direct access bath, & an exit door to the rear yard, an office w/built-in cabinetry & a "viewing window" into the garage, and lastly, a laundry room plumbed for a double washer & dryer, also with a utility sink & cabinetry. Upgrades include tall ceilings & tall doors throughout,3 glass paneled skylights (1 at entry has a shade)
Location
State CA
County Los Angeles
Direction 5 FWY, off (R) at Lyons, (R) Valley St, (L) 8th Street, to end becomes Parkview
Interior
Interior Features Coffered Ceiling(s), Copper Plumbing Full, Granite Counters, Pantry, Recessed Lighting, Sunken Living Room, Track Lighting, Vacuum Central, Furnished
Heating Forced Air Unit, Other/Remarks
Cooling Central Forced Air, Other/Remarks, Dual
Flooring Carpet, Stone, Wood
Fireplaces Type FP in Living Room, Gas Starter
Fireplace No
Appliance Dishwasher, Disposal, Dryer, Microwave, Refrigerator, Trash Compactor, Washer, Double Oven, Ice Maker
Laundry Gas, Washer Hookup
Exterior
Parking Features Garage, Garage - Two Door, Garage Door Opener
Garage Spaces 4.0
Pool Below Ground, Private, See Remarks, Gunite, Heated, Waterfall
Utilities Available Natural Gas Connected, Sewer Connected
View Y/N Yes
Water Access Desc Public
Accessibility Doors - Swing In, Low Pile Carpeting
Porch Slab, Other/Remarks, Patio Open
Total Parking Spaces 4
Building
Story 1
Sewer Public Sewer
Water Public
Level or Stories 1
Others
Senior Community No
Tax ID 2830021030
Acceptable Financing Cash To New Loan
Listing Terms Cash To New Loan
Special Listing Condition Standard
Read Less
Want to know what your home might be worth? Contact us for a FREE valuation!

Our team is ready to help you sell your home for the highest possible price ASAP

Bought with Marjan Vakilibigar Coldwell Banker Realty






