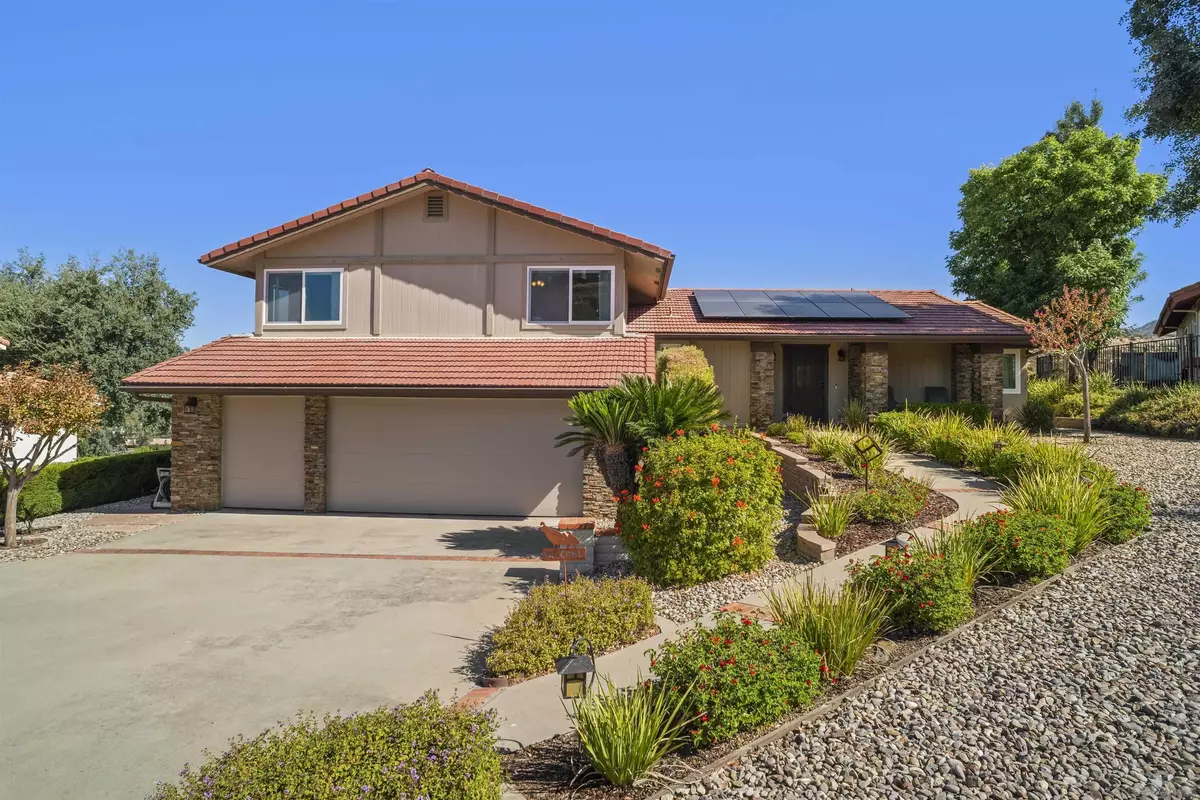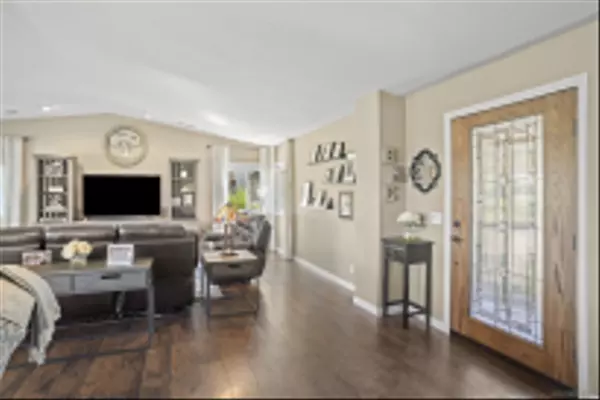$880,000
$889,900
1.1%For more information regarding the value of a property, please contact us for a free consultation.
15707 Vista Vicente Dr Ramona, CA 92065
3 Beds
2.5 Baths
2,739 SqFt
Key Details
Sold Price $880,000
Property Type Single Family Home
Sub Type Detached
Listing Status Sold
Purchase Type For Sale
Square Footage 2,739 sqft
Price per Sqft $321
Subdivision Ramona
MLS Listing ID 240023262
Sold Date 12/20/24
Style See Remarks
Bedrooms 3
Full Baths 2
Half Baths 1
HOA Fees $155/mo
Year Built 1986
Property Sub-Type Detached
Property Description
PRIDE OF OWNERSHIP! This fabulous 3BR/2.5 BA, 2739 sq ft home epitomizes sustainability and efficiency, ensuring substantial savings on utility costs w/a fully paid solar system. Set on a low maintenance 1/4 acre lot, the property features unparalleled sunrise/sunset, surrounding mountains and golf course views! The expansive attached decks extend from both formal and informal living spaces making an entertaining delight. The great room effortlessly flows w/vaulted ceiling, cozy fireplace and deck access. The primary bedroom has a well-appointed bathroom with a sumptuous ensuite area w/separate tub and walk in shower. Throughout, meticulous attention to details abounds ensuring both comfort and sophistication. Embrace the opportunity to own a residence where luxury, efficiency, and scenic beauty are all included! SEE SUPPLEMENTAL FOR FURTHER DETAILS OF THIS FABULOUS PROPERTY!
Location
State CA
County San Diego
Community Bbq, Tennis Courts, Golf, Horse Facility, Horse Trails, Playground, Pool, Recreation Area, Spa/Hot Tub, Other/Remarks, Pickleball
Area North County Inland
Direction From San Vicente Road....Go East. Once you arrive in the San Diego Country Estates, continue East and turn right onto Vista Vicente Drive. Home is on the left hand side. See google maps
Interior
Interior Features 2 Staircases, Bathtub, Built-Ins, Ceiling Fan, Pantry, Shower, Shower in Tub, Cathedral-Vaulted Ceiling
Heating Zoned Areas, Forced Air Unit
Cooling Central Forced Air, Electric
Flooring Carpet, Laminate, Tile
Fireplaces Number 1
Fireplaces Type FP in Living Room, Gas Starter
Fireplace No
Appliance Dishwasher, Disposal, Garage Door Opener, Microwave, Shed(s), Solar Panels, Double Oven, Vented Exhaust Fan, Water Line to Refr, Water Purifier, Counter Top, Electric Cooking
Laundry Electric, Propane, Laundry Chute, Washer Hookup
Exterior
Parking Features Attached, Direct Garage Access, Garage - Front Entry, Garage - Single Door, Garage - Two Door, Garage Door Opener, Golf Cart Garage
Garage Spaces 2.0
Pool Below Ground, Community/Common, Association, Fenced
Utilities Available Cable Available, Electricity Connected, Phone Available, Phone Connected, Propane, See Remarks, Underground Utilities, Sewer Connected, Water Connected
Amenities Available Common RV Parking, Golf, Meeting Room, Other Courts, Outdoor Cooking Area, Paddle Tennis, Picnic Area, Playground, Spa, Sport Court, Barbecue, Horse Trails, Pool, Onsite Property Mgmt
View Y/N Yes
Water Access Desc Meter on Property
View Evening Lights, Golf Course, Mountains/Hills, Panoramic, Trees/Woods
Roof Type Tile/Clay
Porch Deck, Other/Remarks
Total Parking Spaces 8
Building
Sewer Sewer Connected
Water Meter on Property
Others
HOA Fee Include Other/Remarks
Senior Community No
Acceptable Financing Cash, Conventional
Listing Terms Cash, Conventional
Read Less
Want to know what your home might be worth? Contact us for a FREE valuation!

Our team is ready to help you sell your home for the highest possible price ASAP

Bought with Cindy Kellems Keller Williams Realty






