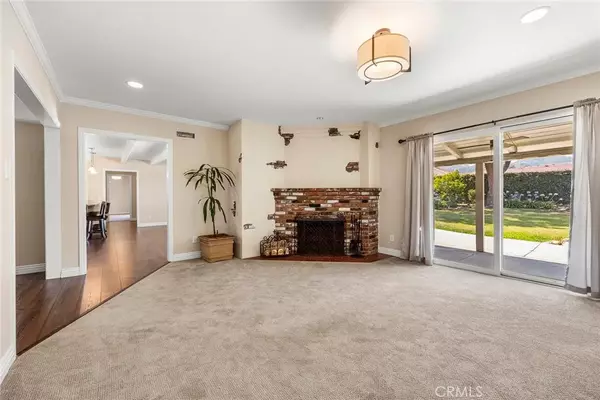$1,285,000
$1,300,000
1.2%For more information regarding the value of a property, please contact us for a free consultation.
2540 E Alaska Street West Covina, CA 91791
3 Beds
3 Baths
2,366 SqFt
Key Details
Sold Price $1,285,000
Property Type Single Family Home
Sub Type Detached
Listing Status Sold
Purchase Type For Sale
Square Footage 2,366 sqft
Price per Sqft $543
MLS Listing ID CV24117942
Sold Date 01/22/25
Style Ranch
Bedrooms 3
Full Baths 3
Year Built 1956
Property Sub-Type Detached
Property Description
Exquisite Ranch-style Masterpiece in Coveted South Hills Country Club Adjacent Neighborhood! Situated on an expansive .31-acre lot and surrounded by magnificent estate homes, this sprawling single-story residence exudes grandeur and elegance. The curb appeal is nothing short of breathtaking, with a location on a prestigious street renowned for its architectural splendor. Impeccably renovated, this home has been transformed into a haven of luxury. The interior has been tastefully refreshed with a complete paint update, creating a pristine canvas for your personal style. The heart of the home is the stunning chef's kitchen, featuring new white shaker cabinets, top-of-the-line stainless steel appliances including a double oven, dishwasher, and a countertop 5-burner cooktop with an overhead stainless steel hood. The kitchen also boasts a walk-in pantry, exquisite granite countertops, and a peninsula with banquet seating. Adjacent to the kitchen is a delightful dining area with a serving bar/coffee bar, showcasing lower storage cabinets and elegant overhead glass door cabinets to showcase your finest serving ware. The home showcases newer luxury wide plank laminate flooring throughout, lending a modern and sleek aesthetic while ensuring ease of maintenance. The open floorplan seamlessly connects the spacious living room, complete with a fireplace, to the backyard through sliding glass doors, creating a seamless indoor-outdoor flow. Venture down the east wing of the residence to discover an oversized laundry room that rivals those found in custom homes, featuring multiple storage
Location
State CA
County Los Angeles
Zoning WCR1*
Direction COME DOWN CITRUS, TURN ON ALASKA
Interior
Interior Features Beamed Ceilings, Granite Counters, Pantry
Heating Forced Air Unit
Cooling Central Forced Air
Flooring Carpet, Laminate
Fireplaces Type FP in Living Room, Den
Fireplace No
Appliance Dishwasher, Gas Range
Exterior
Parking Features Gated, Garage
Garage Spaces 2.0
Utilities Available Cable Connected, Electricity Connected, Natural Gas Connected, Sewer Connected, Water Connected
View Y/N Yes
Water Access Desc Public
Roof Type Composition
Accessibility None
Porch Covered, Patio
Total Parking Spaces 2
Building
Story 1
Sewer Public Sewer
Water Public
Level or Stories 1
Others
Senior Community No
Acceptable Financing Cash, Conventional, FHA, Cash To New Loan
Listing Terms Cash, Conventional, FHA, Cash To New Loan
Special Listing Condition Standard
Read Less
Want to know what your home might be worth? Contact us for a FREE valuation!

Our team is ready to help you sell your home for the highest possible price ASAP

Bought with NON LISTED OFFICE






