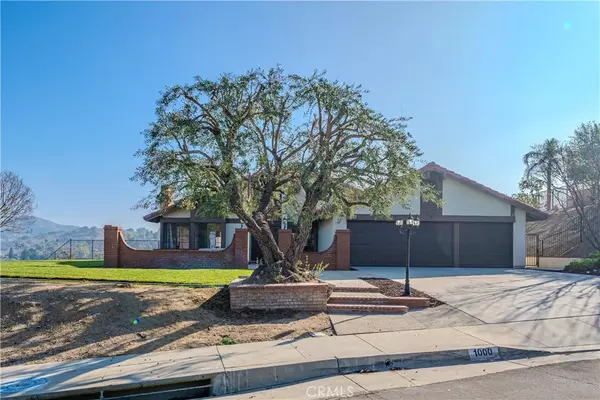$1,500,000
$1,498,000
0.1%For more information regarding the value of a property, please contact us for a free consultation.
1000 S Easthills Drive West Covina, CA 91791
5 Beds
3 Baths
2,590 SqFt
Key Details
Sold Price $1,500,000
Property Type Single Family Home
Sub Type Detached
Listing Status Sold
Purchase Type For Sale
Square Footage 2,590 sqft
Price per Sqft $579
MLS Listing ID CV24239357
Sold Date 01/30/25
Bedrooms 5
Full Baths 3
Year Built 1985
Property Sub-Type Detached
Property Description
Discover Your Dream Home with Stunning Views of the San Gabriel Valley and San Gabriel Mountains. Welcome to this beautiful single-story home featuring 5 bedrooms, 3 bathrooms. The main house is 4 bedrooms and 2 bathrooms plus a separate guest house. Features include fresh paint, new carpet, new recessed lighting throughout and new exterior light fixtures. The roof is like brand new, has been completely removed and all new underlayment has been installed. As you step through the double-door entry, you're greeted by soaring ceilings and an open floor plan designed for both comfort and elegance. The living room with a cozy fireplace flows seamlessly into the dining area, offering serene views. The kitchen boasts new lighting and picturesque scenery, while the family room opens directly to the backyard, making it perfect for entertaining. The primary bedroom is a private retreat with backyard access, and a spacious remodeled bathroom with double sinks, a large walk-in closet, and 2 skylights that bring in abundant natural light. Two additional bedrooms and a flexible office space (or 4th bedroom) provide ample room for family or guests. A full hall bathroom with double sinks and an individual laundry room add to the home's convenience. Step outside to your private oasis! The backyard features a sparkling pool and spa, a large patio, and breathtaking city and mountain views. The separate guest house includes a living room, kitchen, and bathroom, all overlooking the pool and the stunning vistas. There is 3-car attached garage with brand-new roll-up garage doors and a utility sin
Location
State CA
County Los Angeles
Direction South of Hillside
Interior
Interior Features Recessed Lighting
Heating Forced Air Unit
Cooling Central Forced Air
Flooring Carpet, Linoleum/Vinyl
Fireplaces Type FP in Living Room
Fireplace No
Appliance Dishwasher, Microwave, Electric Oven, Gas Oven
Exterior
Parking Features Direct Garage Access, Garage - Two Door
Garage Spaces 3.0
Pool Below Ground, Private, Gunite
View Y/N Yes
Water Access Desc Public
View Mountains/Hills, City Lights
Porch Slab, Concrete
Total Parking Spaces 3
Building
Story 1
Sewer Public Sewer
Water Public
Level or Stories 1
Others
Senior Community No
Acceptable Financing Cash, Conventional, FHA, Cash To New Loan
Listing Terms Cash, Conventional, FHA, Cash To New Loan
Read Less
Want to know what your home might be worth? Contact us for a FREE valuation!

Our team is ready to help you sell your home for the highest possible price ASAP

Bought with Rear View Mirror Holdings Inc.






