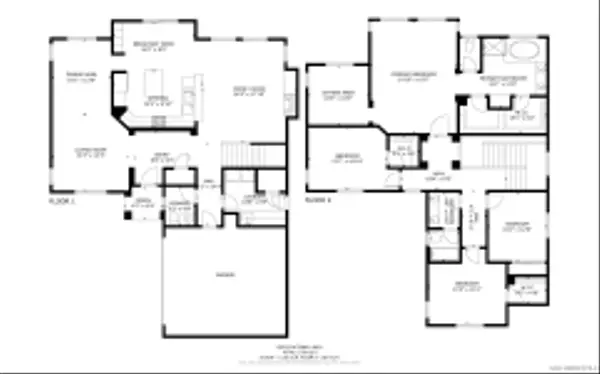$995,000
$995,000
For more information regarding the value of a property, please contact us for a free consultation.
2058 Pointe Pkwy Spring Valley, CA 91978
4 Beds
2.5 Baths
2,577 SqFt
Key Details
Sold Price $995,000
Property Type Single Family Home
Sub Type Detached
Listing Status Sold
Purchase Type For Sale
Square Footage 2,577 sqft
Price per Sqft $386
Subdivision Spring Valley
MLS Listing ID 250016995
Sold Date 02/24/25
Style Contemporary,Modern,Traditional
Bedrooms 4
Full Baths 2
Half Baths 1
HOA Fees $240/mo
Year Built 2002
Property Sub-Type Detached
Property Description
Exclusive Gated Community. MOVE-IN READY!! First time on the market since it was developed in 2002. The elevation of the home allows for views of the Sweetwater Reservoir and on clear days, you can see the ocean!! The original homeowners are excited to share their private oasis and this property could be yours! This spacious two-story home has plenty to offer. Freshly painted, interior and exterior. Brand new vinyl flooring installed throughout the first floor and brand new carpet installed throughout the second floor and staircase. The community, Lakeview at Highlands Ranch, offers a swimming pool, playground, clubhouse, hiking trails, parcourse, gated entrance, and security. Priced to sell - do not wait. Ready. Set. Submit!
Location
State CA
County San Diego
Community Biking/Hiking Trails, Clubhouse/Rec Room, Gated Community, On-Site Guard, Playground, Pool, Recreation Area
Area East County
Zoning R-1:SINGLE
Interior
Interior Features Bathtub, High Ceilings (9 Feet+), Kitchen Island, Recessed Lighting, Shower, Shower in Tub, Storage Space
Heating Fireplace, Forced Air Unit
Cooling Central Forced Air, Electric, Gas, High Efficiency
Flooring Carpet, Laminate, Linoleum/Vinyl, Tile
Fireplaces Number 1
Fireplaces Type FP in Family Room, Gas
Fireplace No
Appliance Dishwasher, Disposal, Range/Oven, Refrigerator, Double Oven, Gas Oven, Gas Stove, Range/Stove Hood, Recirculated Exhaust Fan, Vented Exhaust Fan, Gas Range, Counter Top
Laundry Electric, Gas
Exterior
Parking Features Assigned, Attached, Direct Garage Access, Garage, Garage - Front Entry, Garage - Rear Entry, Garage - Side Entry, Garage - Single Door, Garage Door Opener
Garage Spaces 2.0
Fence Full, Brick Wall, Excellent Condition, Good Condition, Wrought Iron, Vinyl
Pool Below Ground, Community/Common
Utilities Available Cable Available, Electricity Available, Electricity Connected, Natural Gas Available, Natural Gas Connected, Phone Available, Phone Connected, Sewer Available, Water Available, Sewer Connected, Water Connected
Amenities Available Guard, Pet Rules, Pets Permitted, Picnic Area, Playground, Pool, Security
View Y/N Yes
Water Access Desc Available,Meter on Property,Public
View Evening Lights, Mountains/Hills, Ocean, Water, Bridge, Coastline, Landmark, Neighborhood, Reservoir, Trees/Woods, City Lights
Roof Type Tile/Clay,Spanish Tile
Porch Awning/Porch Covered, Patio, Patio Open, Porch, Porch - Front, Porch - Rear
Total Parking Spaces 4
Building
Story 1
Sewer Sewer Available, Sewer Connected
Water Available, Meter on Property, Public
Level or Stories 1
Schools
School District Grossmont Union High School Dist
Others
HOA Fee Include Common Area Maintenance,Gated Community,Limited Insurance,Security
Senior Community No
Acceptable Financing Cash, Conventional, FHA, VA, Submit
Listing Terms Cash, Conventional, FHA, VA, Submit
Read Less
Want to know what your home might be worth? Contact us for a FREE valuation!

Our team is ready to help you sell your home for the highest possible price ASAP

Bought with Mona Hermiz Coldwell Banker West






